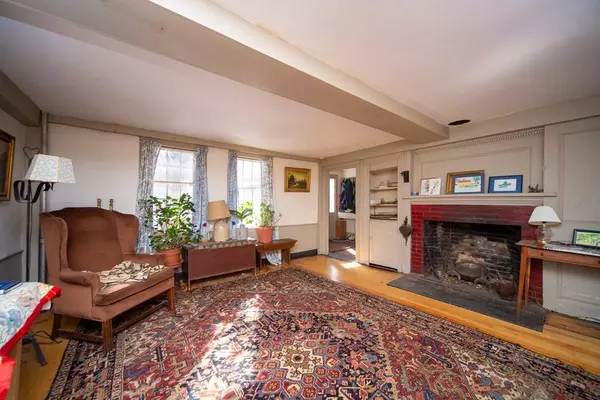$379,000
$389,000
2.6%For more information regarding the value of a property, please contact us for a free consultation.
3 Beds
2 Baths
2,622 SqFt
SOLD DATE : 05/27/2020
Key Details
Sold Price $379,000
Property Type Single Family Home
Sub Type Single Family Residence
Listing Status Sold
Purchase Type For Sale
Square Footage 2,622 sqft
Price per Sqft $144
MLS Listing ID 72624160
Sold Date 05/27/20
Style Colonial, Antique, Farmhouse
Bedrooms 3
Full Baths 2
HOA Y/N false
Year Built 1745
Annual Tax Amount $4,690
Tax Year 2019
Lot Size 2.300 Acres
Acres 2.3
Property Sub-Type Single Family Residence
Property Description
Welcome to 101 Townsend Street! Opportunity awaits to own this Classic New England Antique Colonial Farmhouse. Interior of home still reflects its original character and charm of its day with wide pine floors and six fireplaces and more. First floor offers a large updated Country Style eat in kitchen with fireplace, beehive oven, pantry, soap stone counter tops and stainless steel appliances, dining room, living room with fireplace, family room with fireplace and a beehive oven, office, full bath and attached storage room. Second floor offers four bedrooms with fireplace in master bedroom and full bath. Additional features include; detached Woodworking Shop, newer roof, boiler and updated electrical. Enjoy the 2.3 acres of lawn, fruit trees, flower gardens and the 10 car circular driveway.
Location
State MA
County Middlesex
Zoning TNR
Direction Route 119 to Route 113 (Townsend Street)
Rooms
Family Room Flooring - Wood
Basement Partial, Bulkhead, Concrete
Primary Bedroom Level Second
Dining Room Flooring - Wood
Kitchen Flooring - Wood, Countertops - Stone/Granite/Solid, Cabinets - Upgraded, Country Kitchen
Interior
Interior Features Den, Office
Heating Steam, Oil
Cooling Window Unit(s)
Flooring Wood, Flooring - Wood
Fireplaces Number 4
Fireplaces Type Dining Room, Family Room, Kitchen, Living Room, Master Bedroom, Bedroom
Appliance Range, Dishwasher, Refrigerator, Washer, Dryer, Tank Water Heaterless, Utility Connections for Gas Range, Utility Connections for Gas Oven, Utility Connections for Electric Dryer
Laundry In Basement, Washer Hookup
Exterior
Exterior Feature Storage, Fruit Trees, Garden, Horses Permitted, Stone Wall
Community Features Shopping, Park, Walk/Jog Trails, Stable(s), Medical Facility, Laundromat, Bike Path, Conservation Area, Public School
Utilities Available for Gas Range, for Gas Oven, for Electric Dryer, Washer Hookup
Roof Type Shingle
Total Parking Spaces 10
Garage No
Building
Lot Description Wooded, Cleared, Gentle Sloping
Foundation Stone
Sewer Private Sewer
Water Public
Architectural Style Colonial, Antique, Farmhouse
Schools
Elementary Schools Varnum Brook
Middle Schools Nissitisset
High Schools Nmrhs
Read Less Info
Want to know what your home might be worth? Contact us for a FREE valuation!

Our team is ready to help you sell your home for the highest possible price ASAP
Bought with Leah Burke • William Raveis R.E. & Home Services







