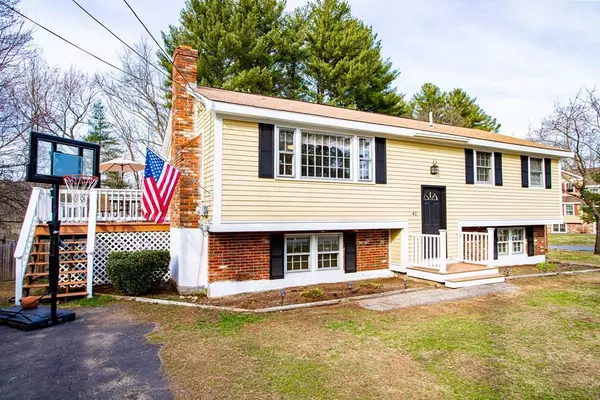$351,000
$356,999
1.7%For more information regarding the value of a property, please contact us for a free consultation.
4 Beds
2 Baths
1,600 SqFt
SOLD DATE : 05/28/2020
Key Details
Sold Price $351,000
Property Type Single Family Home
Sub Type Single Family Residence
Listing Status Sold
Purchase Type For Sale
Square Footage 1,600 sqft
Price per Sqft $219
MLS Listing ID 72641913
Sold Date 05/28/20
Bedrooms 4
Full Baths 2
HOA Y/N false
Year Built 1972
Annual Tax Amount $4,306
Tax Year 2019
Lot Size 0.460 Acres
Acres 0.46
Property Sub-Type Single Family Residence
Property Description
Welcome home! This well maintained split offers open concept living with an upgraded kitchen featuring designer oak cabinets trimmed in mahogany, a wine refrigerator, dining area, access to the deck, and a fire-placed family room. Entire home has mahogany and hardwood floors. Upper level has 3 bedrooms & ample closet space, and full bath. Lower level offers a fourth bedroom with a walkout for potential in-law, full bathroom, bonus space, home office and laundry. A 50 gal hot water heater was purchased in 2016. The house sits on a large corner lot with privacy, large fenced in back yard, great for entertaining. Utility shed with electricity for home projects. Property borders a pond for fishing and ice skating. Just a two minute walk down the road is Pepperell's rail trail for family bike rides. This home is located in a desirable neighborhood, filled with families and quiet streets. Great commuter location to Rte 3 and shopping, Great school system.
Location
State MA
County Middlesex
Zoning SUR
Direction Off Route 113, take Pine Street to the end. Take a left onto Shawnee Road.
Rooms
Family Room Flooring - Hardwood, Open Floorplan
Basement Finished, Walk-Out Access
Primary Bedroom Level First
Kitchen Dining Area, Balcony / Deck, Countertops - Stone/Granite/Solid, Open Floorplan, Wine Chiller, Crown Molding
Interior
Interior Features Bonus Room, Home Office
Heating Baseboard, Natural Gas
Cooling None
Flooring Hardwood
Fireplaces Number 1
Fireplaces Type Family Room
Appliance Range, Dishwasher, Disposal, Trash Compactor, Microwave, Refrigerator, Gas Water Heater, Utility Connections for Gas Range, Utility Connections for Gas Oven, Utility Connections for Gas Dryer
Laundry In Basement, Washer Hookup
Exterior
Exterior Feature Storage
Fence Fenced/Enclosed, Fenced
Pool Above Ground
Community Features Shopping, Park, Walk/Jog Trails, Laundromat, Bike Path, Conservation Area, Public School
Utilities Available for Gas Range, for Gas Oven, for Gas Dryer, Washer Hookup
Waterfront Description Waterfront, Pond
Roof Type Shingle, Other
Total Parking Spaces 4
Garage No
Private Pool true
Building
Lot Description Corner Lot
Foundation Concrete Perimeter
Sewer Public Sewer
Water Public
Schools
Elementary Schools Varnum Brook
Middle Schools Nissitissit
High Schools North Middlesex
Others
Senior Community false
Read Less Info
Want to know what your home might be worth? Contact us for a FREE valuation!

Our team is ready to help you sell your home for the highest possible price ASAP
Bought with Apple Country Team • Keller Williams Realty North Central







