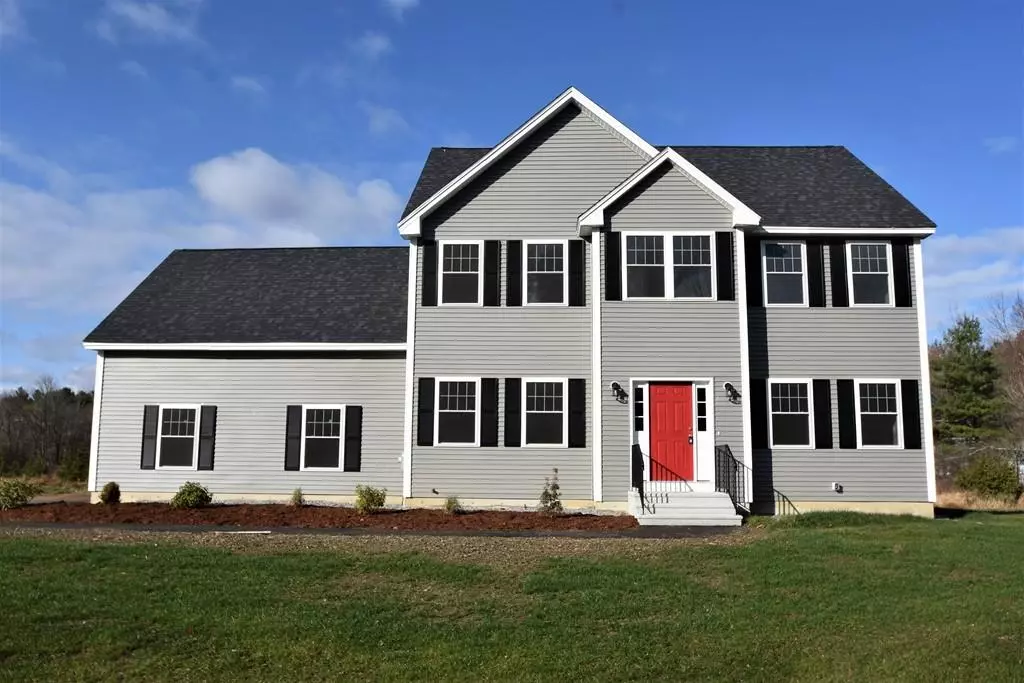$510,000
$519,900
1.9%For more information regarding the value of a property, please contact us for a free consultation.
3 Beds
2.5 Baths
2,400 SqFt
SOLD DATE : 05/13/2020
Key Details
Sold Price $510,000
Property Type Single Family Home
Sub Type Single Family Residence
Listing Status Sold
Purchase Type For Sale
Square Footage 2,400 sqft
Price per Sqft $212
MLS Listing ID 72646518
Sold Date 05/13/20
Style Colonial
Bedrooms 3
Full Baths 2
Half Baths 1
HOA Y/N false
Year Built 2019
Lot Size 3.480 Acres
Acres 3.48
Property Sub-Type Single Family Residence
Property Description
Beautiful NEW CONSTRUCTION *Potential 4th bedroom* Colonial style home is immaculate and Move In Ready. Located near Pepperell town hall, this 2400 square foot home is filled with many quality upgrades and material. The first floor has 9 foot ceilings and each room is filled with natural sunlight during the day. This home is complete with an elegant gourmet kitchen boasting Granite Countertops throughout, an island, Stainless Steel Appliances, and a half bath. Through the kitchen there is a slider leading to the deck overlooking the private backyard. The Formal Dining room, multi functional Living room, and laundry round out the first floor. The Master Suite includes a vaulted ceiling, bonus room, and a full bath. Master bath includes a double vanity, tiled floor, and a linen closet! This home sits on 3.48 acres of beautiful land. Gleaming floors, great views, privacy, and lots of space for family and friends to enjoy an amazing new home! *Only Private showings* *No Open Houses - TBD*
Location
State MA
County Middlesex
Direction Rte 113 to Willow St or Park St, onto Heald Street. ***GPS 13 HEALD ST***
Rooms
Basement Full, Interior Entry, Bulkhead, Sump Pump, Concrete, Unfinished
Primary Bedroom Level Second
Dining Room Flooring - Hardwood, Open Floorplan
Kitchen Flooring - Hardwood, Balcony / Deck, Countertops - Stone/Granite/Solid, Kitchen Island, Exterior Access, Open Floorplan, Recessed Lighting, Stainless Steel Appliances, Gas Stove, Lighting - Overhead
Interior
Interior Features Entrance Foyer, Finish - Sheetrock
Heating Central, Forced Air, Propane
Cooling Central Air
Flooring Tile, Carpet, Hardwood
Fireplaces Number 1
Fireplaces Type Living Room
Appliance Range, Dishwasher, Microwave, Propane Water Heater, Utility Connections for Gas Range, Utility Connections for Gas Oven, Utility Connections for Electric Dryer
Laundry Washer Hookup
Exterior
Garage Spaces 2.0
Community Features Shopping, Tennis Court(s), Walk/Jog Trails, Stable(s), Golf, Medical Facility, Laundromat, Bike Path, Conservation Area, House of Worship, Public School
Utilities Available for Gas Range, for Gas Oven, for Electric Dryer, Washer Hookup
Roof Type Asphalt/Composition Shingles
Total Parking Spaces 6
Garage Yes
Building
Lot Description Level
Foundation Concrete Perimeter
Sewer Public Sewer
Water Private
Architectural Style Colonial
Others
Senior Community false
Read Less Info
Want to know what your home might be worth? Contact us for a FREE valuation!

Our team is ready to help you sell your home for the highest possible price ASAP
Bought with Team Suzanne and Company • Compass







