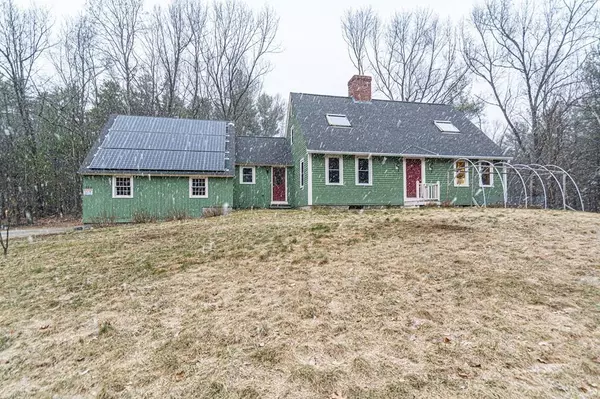$389,900
$389,900
For more information regarding the value of a property, please contact us for a free consultation.
3 Beds
1.5 Baths
1,992 SqFt
SOLD DATE : 05/14/2020
Key Details
Sold Price $389,900
Property Type Single Family Home
Sub Type Single Family Residence
Listing Status Sold
Purchase Type For Sale
Square Footage 1,992 sqft
Price per Sqft $195
MLS Listing ID 72637707
Sold Date 05/14/20
Style Cape
Bedrooms 3
Full Baths 1
Half Baths 1
Year Built 1977
Annual Tax Amount $5,402
Tax Year 2019
Lot Size 2.160 Acres
Acres 2.16
Property Sub-Type Single Family Residence
Property Description
Imagine having ZERO utility bills, AND generating on average $200-300 in PASSIVE INCOME/month, all due to seller owned 6 kw solar system grandfathered under SREC2 credits that easily powers all electrical needs year round including heat pump hot water heater and 4 high efficiency ductless mini-splits that provide AC in summer and heat during winter (also has oil and wood backup heating). This Contemporary Cape home sits on a 2+ acre partially wooded lot on the Pepperell/Groton line within walking distance to Groton trail network and beautiful rail trail following the Nashua river. Features an open updated kitchen with solid wood cabinets, granite counters and a slider to the back deck, spacious dining room, living room with a fire place, hardwood floors, 3 bedrooms, 2.5 finished rooms in the basement. Has 400 amp electrical service - 200 amps in the house and 200 amps to underground shelter in the back woods, and 50 amp exterior outlet for RV.
Location
State MA
County Middlesex
Zoning SUR
Direction Groton St on Groton line
Rooms
Basement Full, Partially Finished, Interior Entry, Bulkhead, Concrete
Primary Bedroom Level Second
Dining Room Flooring - Hardwood
Kitchen Flooring - Hardwood, Flooring - Vinyl, Dining Area, Balcony / Deck, Countertops - Stone/Granite/Solid, Breakfast Bar / Nook, Country Kitchen, Deck - Exterior, Exterior Access, Open Floorplan
Interior
Interior Features Office, Den, Central Vacuum
Heating Central, Baseboard, Heat Pump, Oil, Other
Cooling Heat Pump, 3 or More, Active Solar, Ductless
Flooring Vinyl, Carpet, Concrete, Hardwood, Flooring - Wall to Wall Carpet
Fireplaces Number 1
Fireplaces Type Living Room
Appliance Range, Dishwasher, Microwave, Electric Water Heater, Tank Water Heater, Utility Connections for Electric Range, Utility Connections for Electric Oven
Laundry First Floor, Washer Hookup
Exterior
Exterior Feature Storage
Garage Spaces 2.0
Community Features Stable(s), Bike Path, Conservation Area, House of Worship
Utilities Available for Electric Range, for Electric Oven, Washer Hookup
Roof Type Shingle
Total Parking Spaces 6
Garage Yes
Building
Lot Description Wooded, Cleared
Foundation Concrete Perimeter
Sewer Private Sewer
Water Private
Architectural Style Cape
Read Less Info
Want to know what your home might be worth? Contact us for a FREE valuation!

Our team is ready to help you sell your home for the highest possible price ASAP
Bought with Theodore Shepard • LAER Realty Partners







