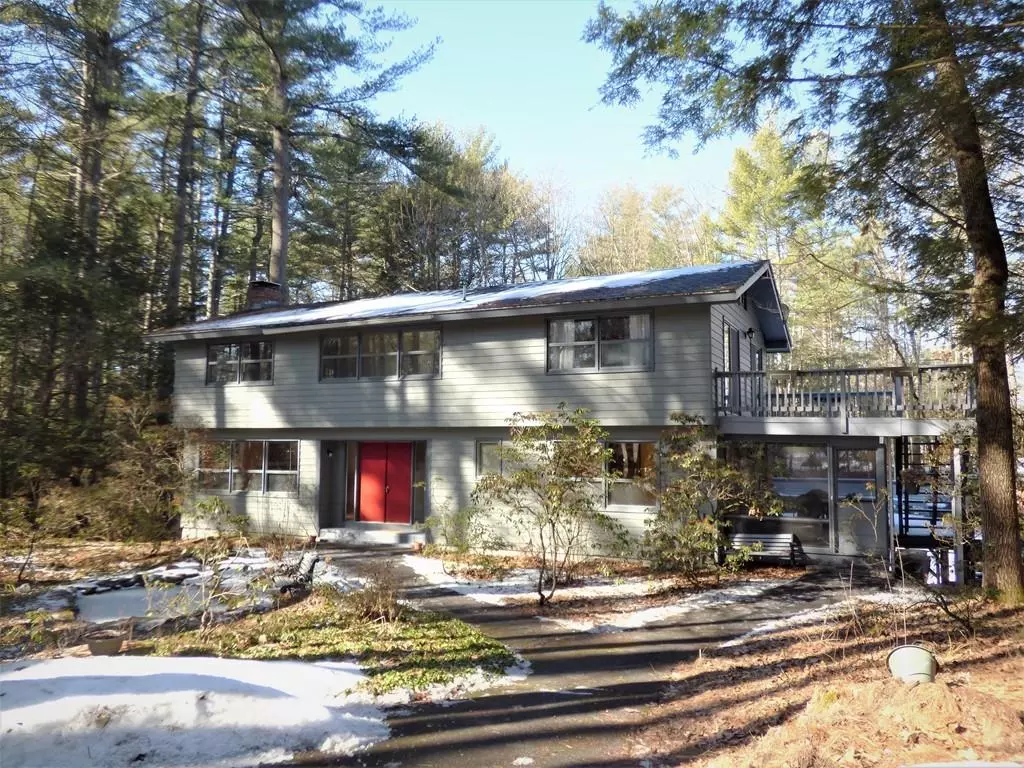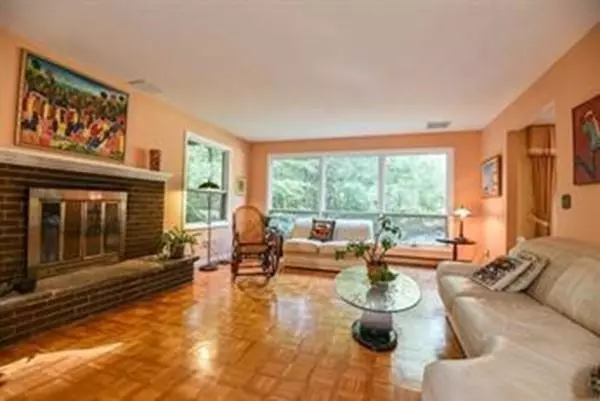$390,400
$398,000
1.9%For more information regarding the value of a property, please contact us for a free consultation.
4 Beds
3.5 Baths
2,954 SqFt
SOLD DATE : 05/01/2020
Key Details
Sold Price $390,400
Property Type Single Family Home
Sub Type Single Family Residence
Listing Status Sold
Purchase Type For Sale
Square Footage 2,954 sqft
Price per Sqft $132
MLS Listing ID 72624244
Sold Date 05/01/20
Style Contemporary
Bedrooms 4
Full Baths 3
Half Baths 1
HOA Y/N false
Year Built 1969
Annual Tax Amount $8,389
Tax Year 2019
Lot Size 1.000 Acres
Acres 1.0
Property Sub-Type Single Family Residence
Property Description
BROADBAND IS UP AND RUNNING! Stunning contemporary home with 4 bedrooms, 3.5 baths, 2 fireplaces and hardwood floors. This beautiful oasis is reminiscent of a CA deck house with heated pool, hot tub and koi pond. Beautiful living and dining room, eat-in kitchen has corian countertops, center island and built-in pantry with new stainless refrigerator and wall oven. Opening to a 21X11.5' screened porch to enhance your everyday living and an expansive deck. Master bedroom with french doors, renovated bath and exterior balcony. Two other bedrooms open to a lovely 2nd floor deck overlooking the beautiful grounds. The walk-out basement offers family room with pellet stove, great home office space with wall of windows, 3/4 bath and lots of storage. Two car garage and plenty of parking. Nestled near the Atkins reservoir so close to the Amherst line - you're so private, yet close to everything. This home is a must see!
Location
State MA
County Franklin
Zoning Res
Direction Close to Amherst - Market Hill to January Hills Road
Rooms
Family Room Wood / Coal / Pellet Stove, Exterior Access
Basement Full, Partially Finished, Walk-Out Access, Interior Entry, Concrete
Primary Bedroom Level Second
Dining Room Flooring - Wood, Deck - Exterior, Slider
Kitchen Flooring - Laminate, Dining Area, Pantry, Countertops - Stone/Granite/Solid, Exterior Access, Recessed Lighting
Interior
Interior Features Den, Entry Hall, Office, 3/4 Bath, Internet Available - Broadband
Heating Electric Baseboard, Pellet Stove
Cooling None, Whole House Fan
Flooring Wood, Tile, Carpet, Laminate, Flooring - Hardwood, Flooring - Stone/Ceramic Tile, Flooring - Wall to Wall Carpet
Fireplaces Number 2
Fireplaces Type Family Room, Living Room
Appliance Range, Oven, Dishwasher, Refrigerator, Washer, Dryer, Electric Water Heater, Utility Connections for Electric Range, Utility Connections for Electric Oven, Utility Connections for Electric Dryer
Laundry In Basement, Washer Hookup
Exterior
Exterior Feature Rain Gutters, Garden
Garage Spaces 2.0
Pool Pool - Inground Heated
Community Features Walk/Jog Trails, Conservation Area
Utilities Available for Electric Range, for Electric Oven, for Electric Dryer, Washer Hookup
Roof Type Shingle
Total Parking Spaces 6
Garage Yes
Private Pool true
Building
Foundation Concrete Perimeter
Sewer Private Sewer
Water Private
Architectural Style Contemporary
Schools
Elementary Schools Shutesbury
Middle Schools Amherst Reg
High Schools Amherst Reg
Read Less Info
Want to know what your home might be worth? Contact us for a FREE valuation!

Our team is ready to help you sell your home for the highest possible price ASAP
Bought with Jacqui Zuzgo • 5 College REALTORS®







