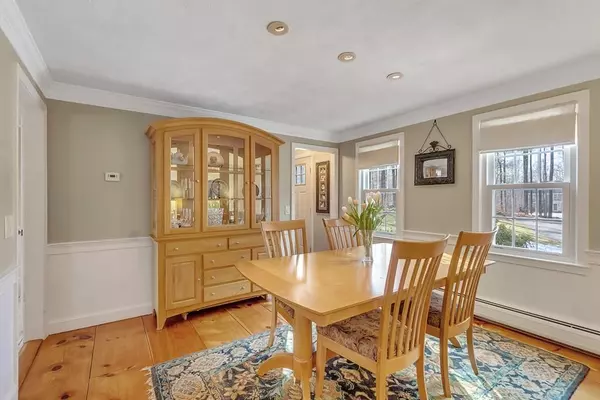$437,030
$438,900
0.4%For more information regarding the value of a property, please contact us for a free consultation.
3 Beds
2 Baths
2,677 SqFt
SOLD DATE : 05/01/2020
Key Details
Sold Price $437,030
Property Type Single Family Home
Sub Type Single Family Residence
Listing Status Sold
Purchase Type For Sale
Square Footage 2,677 sqft
Price per Sqft $163
MLS Listing ID 72625668
Sold Date 05/01/20
Style Colonial
Bedrooms 3
Full Baths 2
HOA Y/N false
Year Built 1978
Annual Tax Amount $6,039
Tax Year 2019
Lot Size 1.930 Acres
Acres 1.93
Property Sub-Type Single Family Residence
Property Description
Reproduction Royal Barry Willis center chimney Cape abutts 265 acres of conservation land. Guaranteed to love and appreciate this one of kind design with wonderful details. First floor master bedroom with updated full bath. Galley kitchen ss appliances and corner fireplace adds character and warmth. Newer addition sun room offers year round views of the wooded back yard. Sliders out to the stone patio spacious enough for entertaining. Formal dining room and living room. First floor family room with cathedral ceilings can also accommodate a bedroom if needed. Two spacious bedrooms and full bath on the second floor. Warm wood tones trim out the molding along with wide pine flooring. Full basement for storage. Professionally landscaped with mature gardens and fenced in raised beds. Generator ready. Peace and tranquility await you.
Location
State MA
County Middlesex
Zoning RUR
Direction Off Heald Street
Rooms
Family Room Skylight, Cathedral Ceiling(s), Flooring - Hardwood
Basement Full, Bulkhead, Sump Pump, Concrete
Primary Bedroom Level Second
Main Level Bedrooms 1
Dining Room Flooring - Hardwood
Kitchen Flooring - Stone/Ceramic Tile, Dining Area, Countertops - Stone/Granite/Solid
Interior
Interior Features Cable Hookup, Open Floorplan, Sun Room
Heating Baseboard, Oil
Cooling None
Flooring Wood, Tile, Flooring - Wood
Fireplaces Number 2
Fireplaces Type Kitchen, Living Room
Appliance Range, Dishwasher, Microwave, Refrigerator, Dryer, Washer/Dryer, Electric Water Heater, Utility Connections for Electric Range, Utility Connections for Electric Oven, Utility Connections for Electric Dryer
Laundry In Basement, Washer Hookup
Exterior
Garage Spaces 2.0
Community Features Shopping, Park, Walk/Jog Trails, Stable(s), Golf, Medical Facility, Laundromat, Bike Path, Conservation Area, House of Worship, Public School
Utilities Available for Electric Range, for Electric Oven, for Electric Dryer, Washer Hookup
Roof Type Shingle
Total Parking Spaces 7
Garage Yes
Building
Lot Description Level
Foundation Concrete Perimeter
Sewer Private Sewer
Water Private
Architectural Style Colonial
Read Less Info
Want to know what your home might be worth? Contact us for a FREE valuation!

Our team is ready to help you sell your home for the highest possible price ASAP
Bought with Knox Real Estate Group • William Raveis R.E. & Home Services







