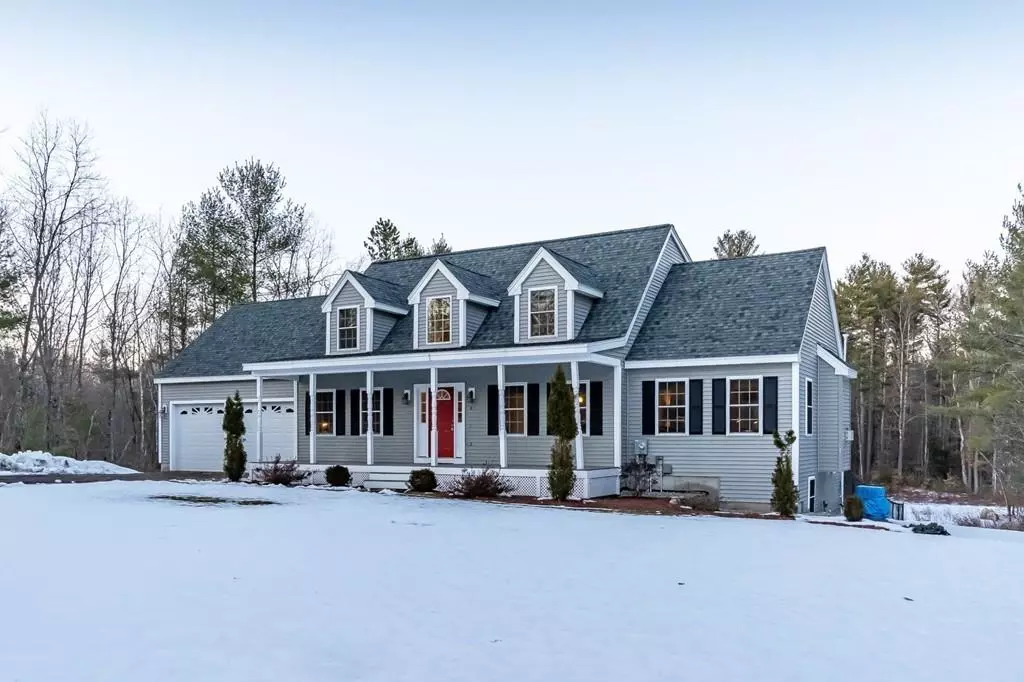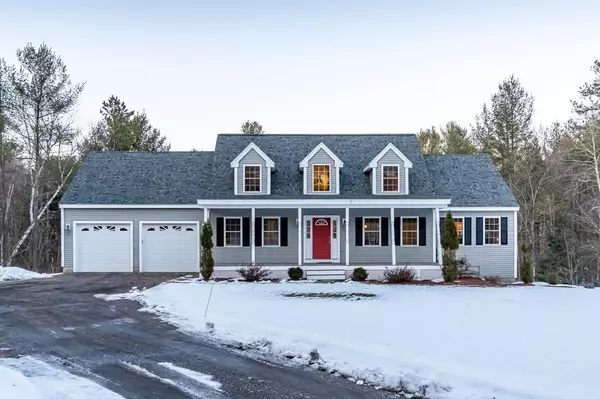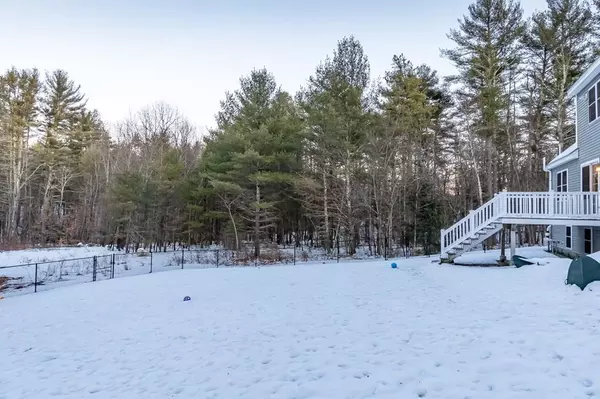$525,000
$489,900
7.2%For more information regarding the value of a property, please contact us for a free consultation.
3 Beds
2.5 Baths
2,147 SqFt
SOLD DATE : 05/05/2020
Key Details
Sold Price $525,000
Property Type Single Family Home
Sub Type Single Family Residence
Listing Status Sold
Purchase Type For Sale
Square Footage 2,147 sqft
Price per Sqft $244
MLS Listing ID 72622564
Sold Date 05/05/20
Style Cape
Bedrooms 3
Full Baths 2
Half Baths 1
HOA Y/N false
Year Built 2013
Annual Tax Amount $8,720
Tax Year 2020
Lot Size 4.130 Acres
Acres 4.13
Property Sub-Type Single Family Residence
Property Description
Classic New England Custom Cape with a 36 ft farmers porch on 4.13 acres! Privacy and efficiency too. A country setting with similar newer homes minutes from shopping too. Enter to an open foyer with oak stairs and a vaulted ceiling. To the right a formal dining area open to kitchen and family room with a vaulted ceiling and propane fireplace. Kitchen offers a spacious island, granite counters, stainless appliances and maple cabinetry. Walkout to a Trex deck and overlooking the fenced backyard and larger lot to the rear. From the garage enter to the mudroom with hooks and area for storage plus laundry area. Off to to the right a home office which could serve as a living room, toy room, music room etc... On the second floor enjoy a master with en suite bath in granite and tile and extended attic beyond. Two other spacious bedrooms and another full bath complete the floor. Hardwood flooring throughout also. Come for a visit and you will love this light bright home!
Location
State MA
County Middlesex
Zoning RUR
Direction Main to Park, left on Oak Hill , right on Lawrence.
Rooms
Family Room Cathedral Ceiling(s), Flooring - Hardwood, Open Floorplan
Basement Full, Walk-Out Access, Interior Entry, Radon Remediation System, Concrete, Unfinished
Primary Bedroom Level Second
Dining Room Flooring - Hardwood, Open Floorplan
Kitchen Closet/Cabinets - Custom Built, Flooring - Stone/Ceramic Tile, Pantry, Countertops - Stone/Granite/Solid, Kitchen Island, Breakfast Bar / Nook, Deck - Exterior, Open Floorplan, Recessed Lighting, Slider, Stainless Steel Appliances, Gas Stove
Interior
Interior Features Cable Hookup, Open Floorplan, Closet/Cabinets - Custom Built, Home Office, Mud Room, Internet Available - Broadband
Heating Forced Air, Propane
Cooling Central Air
Flooring Wood, Tile, Flooring - Hardwood, Flooring - Stone/Ceramic Tile
Fireplaces Number 1
Fireplaces Type Family Room
Appliance Range, Dishwasher, Microwave, Refrigerator, Washer, Dryer, Water Treatment, Propane Water Heater, Tank Water Heaterless, Plumbed For Ice Maker, Utility Connections for Gas Range, Utility Connections for Gas Oven, Utility Connections for Electric Dryer
Laundry First Floor, Washer Hookup
Exterior
Exterior Feature Horses Permitted
Garage Spaces 2.0
Fence Fenced/Enclosed
Community Features Shopping, Pool, Tennis Court(s), Park, Walk/Jog Trails, Stable(s), Golf, Medical Facility, Bike Path, Conservation Area, Highway Access, House of Worship, Private School, Public School
Utilities Available for Gas Range, for Gas Oven, for Electric Dryer, Washer Hookup, Icemaker Connection, Generator Connection
Roof Type Shingle
Total Parking Spaces 8
Garage Yes
Building
Lot Description Wooded, Cleared, Gentle Sloping, Level
Foundation Concrete Perimeter, Irregular
Sewer Private Sewer
Water Private
Architectural Style Cape
Schools
Elementary Schools Varnum Brook
Middle Schools Nissitissit
High Schools Nmrhs
Others
Senior Community false
Read Less Info
Want to know what your home might be worth? Contact us for a FREE valuation!

Our team is ready to help you sell your home for the highest possible price ASAP
Bought with Cheryl Cowley • Cowley Associates







