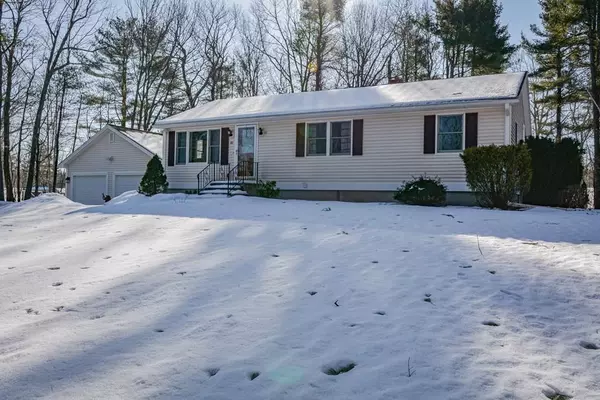$341,500
$349,900
2.4%For more information regarding the value of a property, please contact us for a free consultation.
3 Beds
1.5 Baths
1,544 SqFt
SOLD DATE : 04/24/2020
Key Details
Sold Price $341,500
Property Type Single Family Home
Sub Type Single Family Residence
Listing Status Sold
Purchase Type For Sale
Square Footage 1,544 sqft
Price per Sqft $221
MLS Listing ID 72624869
Sold Date 04/24/20
Style Ranch
Bedrooms 3
Full Baths 1
Half Baths 1
HOA Y/N false
Year Built 1983
Annual Tax Amount $4,272
Tax Year 2020
Lot Size 1.000 Acres
Acres 1.0
Property Sub-Type Single Family Residence
Property Description
Sitting well off the road on a manicured 1-acre lot is this impeccable ranch! As you enter the sunny living room you'll notice the vinyl clad windows with a wood interior finish, like new laminate flooring and neutral palate. The designer kitchen and dining area all new in 2011 at the rear of the house is what you dream about! Quartz counters, slow close drawers and doors, stainless high-end appliances, under cabinet lights and recessed lighting. The roomy dining area leads to a 3 season room and exterior deck which is private and serene. Central air for year-round comfort, roof, siding, windows, and new garage all part of an extensive renovation in 2000. Brand new Presby septic system in 2016. The partially finished lower level has 2 rooms with plenty of light, just right for family room, office or guests. Wood subflooring with neutral wall to wall carpeting is comfortable and stylish. The half bath and laundry room lead into the remainder of the unfinished basement.
Location
State MA
County Worcester
Zoning RES
Direction Main St to Nichols Rd, becomes Ellis, 80 is just past Westminster CC on the left
Rooms
Family Room Flooring - Wall to Wall Carpet, Recessed Lighting
Basement Full, Partially Finished, Bulkhead
Primary Bedroom Level First
Dining Room Exterior Access, Open Floorplan, Slider
Kitchen Flooring - Stone/Ceramic Tile, Dining Area, Countertops - Stone/Granite/Solid, Countertops - Upgraded, Cabinets - Upgraded, Open Floorplan, Recessed Lighting, Remodeled, Stainless Steel Appliances
Interior
Interior Features Den, Central Vacuum
Heating Baseboard, Oil
Cooling Central Air
Flooring Flooring - Wall to Wall Carpet
Appliance Range, Dishwasher, Disposal, Microwave, Refrigerator, Oil Water Heater, Tank Water Heater, Utility Connections for Electric Range, Utility Connections for Electric Dryer
Laundry In Basement
Exterior
Exterior Feature Rain Gutters, Storage
Garage Spaces 2.0
Community Features Golf
Utilities Available for Electric Range, for Electric Dryer
Roof Type Shingle
Total Parking Spaces 12
Garage Yes
Building
Lot Description Wooded
Foundation Concrete Perimeter
Sewer Private Sewer
Water Private
Architectural Style Ranch
Others
Senior Community false
Read Less Info
Want to know what your home might be worth? Contact us for a FREE valuation!

Our team is ready to help you sell your home for the highest possible price ASAP
Bought with Laurie Crawford • Son Rise Real Estate, Inc.







