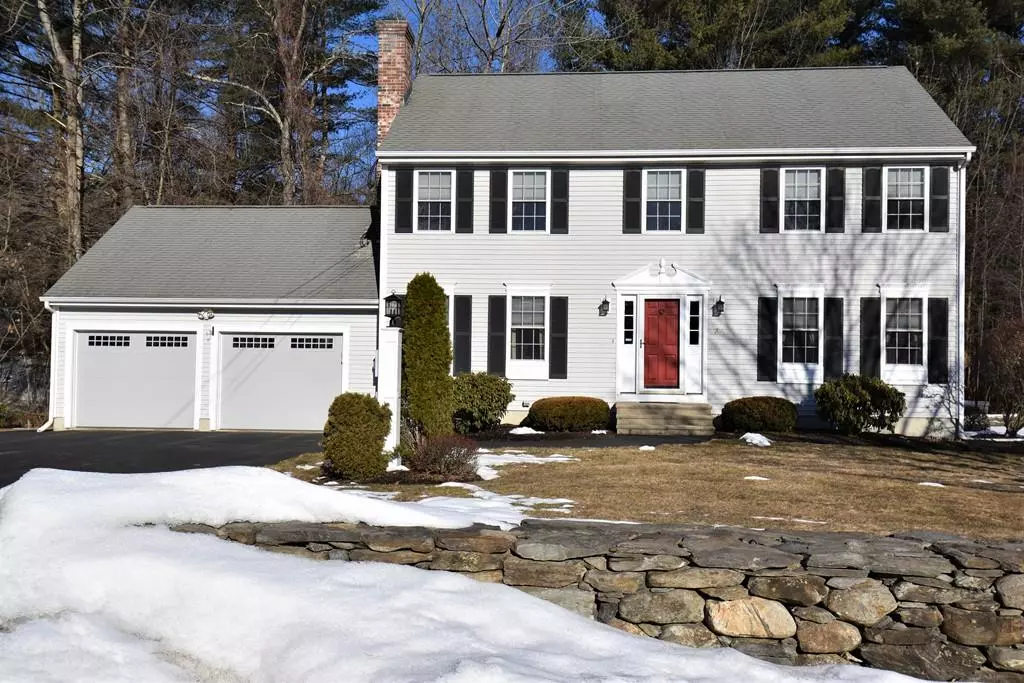$447,000
$449,900
0.6%For more information regarding the value of a property, please contact us for a free consultation.
3 Beds
2.5 Baths
2,409 SqFt
SOLD DATE : 04/14/2020
Key Details
Sold Price $447,000
Property Type Single Family Home
Sub Type Single Family Residence
Listing Status Sold
Purchase Type For Sale
Square Footage 2,409 sqft
Price per Sqft $185
MLS Listing ID 72622116
Sold Date 04/14/20
Style Colonial
Bedrooms 3
Full Baths 2
Half Baths 1
Year Built 2000
Annual Tax Amount $6,206
Tax Year 2019
Lot Size 2.030 Acres
Acres 2.03
Property Sub-Type Single Family Residence
Property Description
Move right into this gorgeous 3 bedroom, 2.5 bath Colonial located on 2 acres, backing onto conservation land. This meticulously maintained home w/attached 2-car garage is situated away from town, but close to restaurants, schools, walking trails, tennis courts & tax free shopping. From the garage, enter into the cozy fire placed family room, 1/2 bath, living room & large eat in kitchen, appliances are 5 years young & all match. French doors lead to deck. Gleaming hardwood floors throughout the 1st level. Second floor, 3 bedrooms, Master en-suite with cathedral ceiling & walk-in closet. Two other generous size bedrooms & full bath make up the 2nd level. 3rd level, is finished, can be utilized as spare room, office, hobby area. Basement is 1/2 finished, great play area or TV room. W/D, curtains, kitchen island to convey, home is generator hook up ready (generator negotiable). Central Vac. Garage has abundant storage above. Come see this lovely home & move right in!
Location
State MA
County Middlesex
Area North Pepperell
Zoning RUR
Direction Route 113 to Park St to Oak Hill to Cranberry St.
Rooms
Family Room Flooring - Hardwood
Basement Full, Partially Finished, Interior Entry, Bulkhead, Concrete
Primary Bedroom Level Second
Kitchen Bathroom - Half, Flooring - Hardwood, Pantry, French Doors, Kitchen Island, Recessed Lighting, Crown Molding
Interior
Interior Features Play Room, Bonus Room, Central Vacuum
Heating Baseboard, Oil
Cooling Window Unit(s)
Flooring Tile, Carpet, Hardwood, Flooring - Wall to Wall Carpet
Fireplaces Number 1
Appliance Range, Dishwasher, Microwave, Refrigerator, Washer, Dryer, Vacuum System, Oil Water Heater, Tank Water Heaterless
Laundry First Floor
Exterior
Exterior Feature Rain Gutters, Storage, Sprinkler System, Stone Wall
Garage Spaces 2.0
Fence Fenced
Community Features Shopping, Tennis Court(s), Park, Walk/Jog Trails, Stable(s), Golf, Medical Facility, Laundromat, Bike Path, Conservation Area, House of Worship, Private School, Public School
Utilities Available Generator Connection
Roof Type Shingle
Total Parking Spaces 8
Garage Yes
Building
Lot Description Level
Foundation Concrete Perimeter
Sewer Private Sewer
Water Private
Architectural Style Colonial
Schools
Elementary Schools Varnum
Middle Schools Nissitissit
High Schools Nmrhs
Read Less Info
Want to know what your home might be worth? Contact us for a FREE valuation!

Our team is ready to help you sell your home for the highest possible price ASAP
Bought with Chris Kostopoulos Group • Keller Williams Realty







