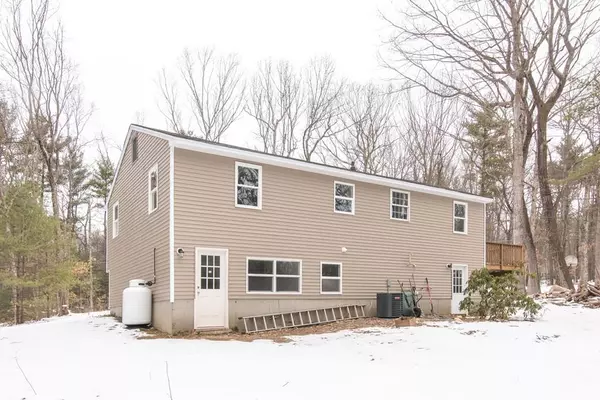$375,000
$359,000
4.5%For more information regarding the value of a property, please contact us for a free consultation.
3 Beds
2 Baths
1,960 SqFt
SOLD DATE : 04/16/2020
Key Details
Sold Price $375,000
Property Type Single Family Home
Sub Type Single Family Residence
Listing Status Sold
Purchase Type For Sale
Square Footage 1,960 sqft
Price per Sqft $191
MLS Listing ID 72621067
Sold Date 04/16/20
Bedrooms 3
Full Baths 2
Year Built 1974
Annual Tax Amount $4,337
Tax Year 2019
Lot Size 2.100 Acres
Acres 2.1
Property Sub-Type Single Family Residence
Property Description
Charming and completely renovated describe this 3 Bedroom Split. Enter up into the main living area to find a large picture window beaming natural light into the Living Room. Flow easily into the Kitchen with SS appliances. Dining space is open to both the Kitchen and Living Room and offers access to the side deck overlooking the 2+ acre property. Down the hallway find a full Bath and 3 Bedrooms. Downstairs offers space for all your additional needs with a large open area, a spacious & separate laundry room/mudroom with hookups and door to the backyard along with another room offering a perfect spot to set up a home office, playroom, etc. Just a short distance from town and main commuter route 119 offering quick access to surrounding towns along with tax free NH shopping. The updates have been made, this home is just awaiting it's new owners. Get ready to move right in!
Location
State MA
County Middlesex
Zoning RUR
Direction Use GPS
Rooms
Basement Full, Finished, Walk-Out Access
Interior
Heating Central, Forced Air, Propane
Cooling Central Air, None
Flooring Wood, Tile, Carpet, Laminate
Appliance Range, Dishwasher, Microwave, Refrigerator, Electric Water Heater, Tank Water Heater, Plumbed For Ice Maker, Utility Connections for Gas Range, Utility Connections for Gas Oven, Utility Connections for Electric Dryer
Laundry Washer Hookup
Exterior
Community Features Shopping, Tennis Court(s), Walk/Jog Trails, Stable(s), Golf, Medical Facility, Laundromat, Bike Path, House of Worship, Public School
Utilities Available for Gas Range, for Gas Oven, for Electric Dryer, Washer Hookup, Icemaker Connection
Roof Type Shingle
Total Parking Spaces 4
Garage No
Building
Lot Description Wooded
Foundation Concrete Perimeter
Sewer Private Sewer
Water Public
Schools
Elementary Schools Varnum Brook
Middle Schools Nissitissit
High Schools North Middlesex
Others
Acceptable Financing Contract
Listing Terms Contract
Read Less Info
Want to know what your home might be worth? Contact us for a FREE valuation!

Our team is ready to help you sell your home for the highest possible price ASAP
Bought with Laura Baliestiero • Coldwell Banker Residential Brokerage - Concord







