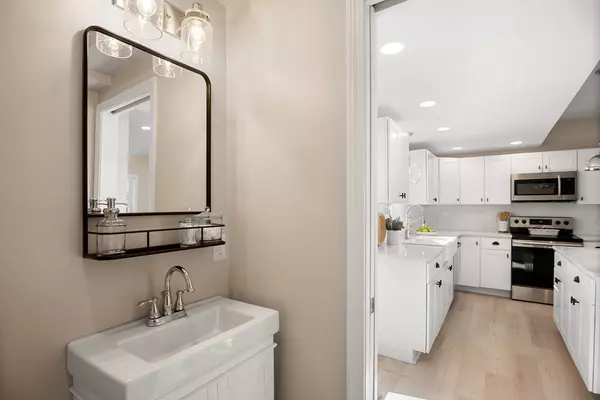$555,000
$575,000
3.5%For more information regarding the value of a property, please contact us for a free consultation.
6 Beds
3 Baths
2,150 SqFt
SOLD DATE : 03/26/2020
Key Details
Sold Price $555,000
Property Type Multi-Family
Sub Type 2 Family - 2 Units Up/Down
Listing Status Sold
Purchase Type For Sale
Square Footage 2,150 sqft
Price per Sqft $258
MLS Listing ID 72618944
Sold Date 03/26/20
Bedrooms 6
Full Baths 2
Half Baths 2
Year Built 2019
Annual Tax Amount $4,029
Tax Year 2019
Lot Size 0.410 Acres
Acres 0.41
Property Sub-Type 2 Family - 2 Units Up/Down
Property Description
Centrally located TOTALLY renovated 6BR duplex home perfect for extend family or investment! Sellers have spared no expense making this home shine inside and out. Enter into your dream kitchens with quartz counters, farm sink, stainless appliances and beautiful white cabinetry. Floor plans slightly different each having eat in area, living room and nook. 6 nicely sized bedrooms with lovely windows, 2 new baths and 2 half baths with sleek flooring and laundry complete this home. You can see local seller/designer special touches using beautiful lighting, modern farm style fixtures and soft paint colors. This home has all NEW and separate services, NEW framing, electric, AC, heat and so much more from frame to finish NEW! Exterior green space is spacious and open with 2 oversized private decks, basement storage and fantastic parking off street for friends and family! 27-29 Leighton Street a wonderful place to call home. ** Please click on paperclip for full list of extensive updates
Location
State MA
County Middlesex
Zoning res
Direction Main Street to Groton Street to Leighton to St Anns on corner paved parking behind home
Rooms
Basement Full, Bulkhead
Interior
Interior Features Unit 1(Stone/Granite/Solid Counters, Bathroom With Tub & Shower, Open Floor Plan), Unit 2(Stone/Granite/Solid Counters, Bathroom With Tub & Shower), Unit 1 Rooms(Kitchen, Living RM/Dining RM Combo, Other (See Remarks)), Unit 2 Rooms(Living Room, Kitchen, Mudroom, Other (See Remarks))
Heating Unit 1(Forced Air, Gas), Unit 2(Forced Air, Gas)
Cooling Unit 1(Central Air), Unit 2(Central Air)
Appliance Unit 1(Range, Dishwasher, Microwave, Refrigerator, Washer, Dryer), Unit 2(Range, Dishwasher, Microwave, Refrigerator, Washer, Dryer), Gas Water Heater, Plumbed For Ice Maker, Utility Connections for Gas Range, Utility Connections for Gas Oven, Utility Connections for Electric Dryer
Laundry Washer Hookup
Exterior
Exterior Feature Rain Gutters
Community Features Shopping, Tennis Court(s), Park, Walk/Jog Trails, Stable(s), Laundromat, Bike Path, House of Worship, Public School
Utilities Available for Gas Range, for Gas Oven, for Electric Dryer, Washer Hookup, Icemaker Connection
Roof Type Shingle
Total Parking Spaces 6
Garage No
Building
Lot Description Cleared, Level
Story 3
Foundation Stone, Brick/Mortar
Sewer Public Sewer
Water Public
Others
Senior Community false
Read Less Info
Want to know what your home might be worth? Contact us for a FREE valuation!

Our team is ready to help you sell your home for the highest possible price ASAP
Bought with Thomas Langone • Fudge Properties







