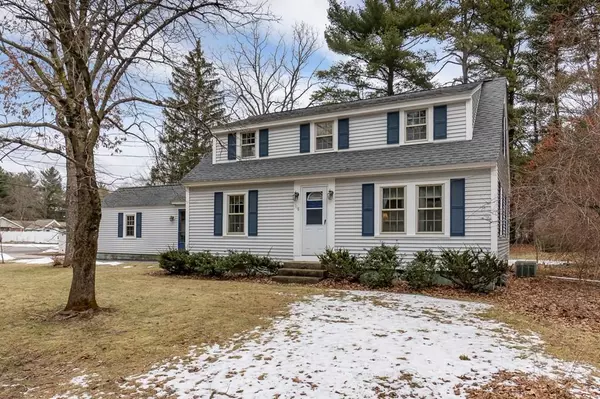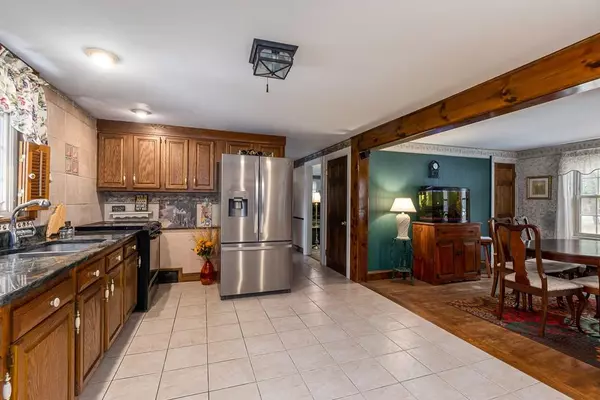$315,000
$313,500
0.5%For more information regarding the value of a property, please contact us for a free consultation.
3 Beds
1 Bath
1,584 SqFt
SOLD DATE : 03/27/2020
Key Details
Sold Price $315,000
Property Type Single Family Home
Sub Type Single Family Residence
Listing Status Sold
Purchase Type For Sale
Square Footage 1,584 sqft
Price per Sqft $198
MLS Listing ID 72613316
Sold Date 03/27/20
Style Cape
Bedrooms 3
Full Baths 1
Year Built 1952
Annual Tax Amount $3,978
Tax Year 2019
Lot Size 0.360 Acres
Acres 0.36
Property Sub-Type Single Family Residence
Property Description
New England Cape offers 3 bedrooms and a one car garage. Open floor plan with large kitchen and dining room. Versatile floor plan offers first floor bedroom/office with a full bath. Living room carpet can be removed exposing hardwood flooring. Second floor has two bedrooms. The master bedroom with over sized closet and the second bedroom with hardwood floors. Central air conditioning. 3 season breezeway leads to the one car garage. Level yard with brick patio and two out buildings. Basement has a finished room, laundry and plenty of storage space. Public water, sewer and gas.
Location
State MA
County Middlesex
Zoning SUR
Direction On the corner of Bacon Street and Lowell Road
Rooms
Family Room Flooring - Wall to Wall Carpet
Basement Full, Partially Finished, Concrete
Primary Bedroom Level Second
Dining Room Flooring - Hardwood
Kitchen Flooring - Stone/Ceramic Tile, Exterior Access, Open Floorplan
Interior
Heating Forced Air, Natural Gas
Cooling Central Air
Flooring Wood, Tile, Carpet
Appliance Range, Refrigerator, Washer, Dryer, Gas Water Heater, Utility Connections for Electric Range, Utility Connections for Electric Oven, Utility Connections for Gas Dryer
Laundry In Basement, Washer Hookup
Exterior
Garage Spaces 1.0
Community Features Park, Walk/Jog Trails, Stable(s), Medical Facility, Laundromat, Bike Path, Conservation Area, House of Worship, Public School
Utilities Available for Electric Range, for Electric Oven, for Gas Dryer, Washer Hookup
Roof Type Shingle
Total Parking Spaces 5
Garage Yes
Building
Lot Description Corner Lot, Level
Foundation Block
Sewer Public Sewer
Water Public
Architectural Style Cape
Read Less Info
Want to know what your home might be worth? Contact us for a FREE valuation!

Our team is ready to help you sell your home for the highest possible price ASAP
Bought with Non Member • Non Member Office







