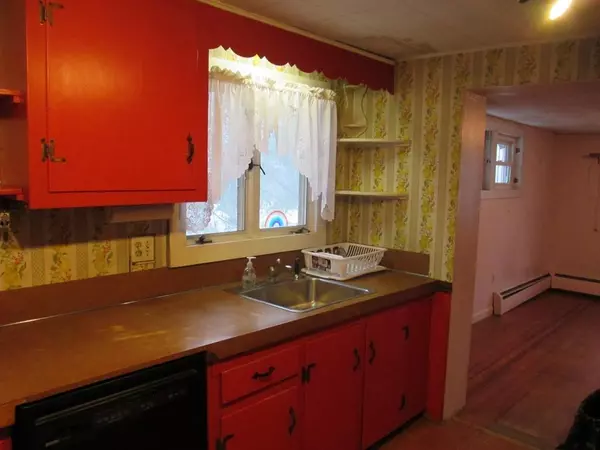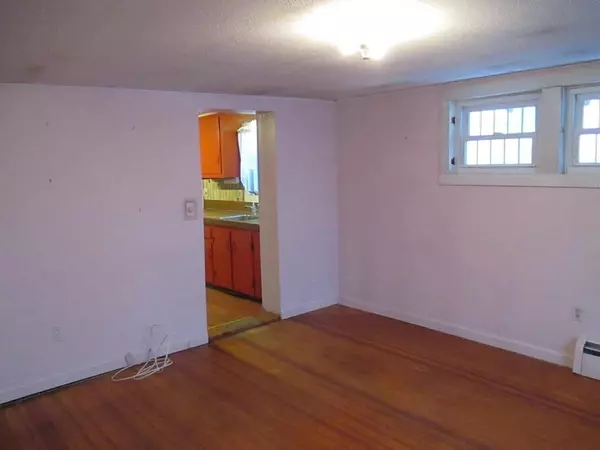$257,000
$299,900
14.3%For more information regarding the value of a property, please contact us for a free consultation.
3 Beds
1 Bath
1,752 SqFt
SOLD DATE : 03/17/2020
Key Details
Sold Price $257,000
Property Type Single Family Home
Sub Type Single Family Residence
Listing Status Sold
Purchase Type For Sale
Square Footage 1,752 sqft
Price per Sqft $146
MLS Listing ID 72605412
Sold Date 03/17/20
Style Bungalow
Bedrooms 3
Full Baths 1
Year Built 1904
Annual Tax Amount $3,265
Tax Year 2019
Lot Size 2.800 Acres
Acres 2.8
Property Sub-Type Single Family Residence
Property Description
Location. Location. Location. This home is situated near the top of a Very Scenic Road in the desirable Town of Westminster. Nicely set back from the road this 2.8 acre property offers Outstanding Views of Mount Wachusett & Gorgeous Sunsets. Mature Fruit Trees, Rolling Lawn & an opportunity to revive a Bountiful Garden could be yours. Sit in your Cozy Sunroom with the Warm Wood Burning stove and gaze out at Nature. Lots of wildlife has been observed here such as Moose, Deer, Bear, Fox & Turkey. Or Relax in your 3 Season Porch to watch the Sunset or simply gaze out at the Mountain. Lots of space with mostly wood flooring, a Huge Fieldstone Fireplace in the Living Room & so much more. This home has a newer roof, heating system & brand new 200 amp electrical service. Westminster boasts one of the Best School Systems in the area, a Neighborly Small Town feel & some of the lowest taxes in the area. The area has lots to offer both Cultural and Recreational. Close to New T Station and Route 2
Location
State MA
County Worcester
Zoning Res
Direction South St. to Carter Rd.
Rooms
Basement Partial, Concrete
Primary Bedroom Level First
Dining Room Flooring - Wood
Kitchen Flooring - Laminate, Pantry
Interior
Interior Features Slider, Sun Room, Office
Heating Baseboard, Oil
Cooling None
Flooring Wood, Vinyl, Laminate, Flooring - Wood, Flooring - Wall to Wall Carpet
Fireplaces Number 1
Fireplaces Type Living Room
Appliance Range, Dishwasher, Refrigerator, Oil Water Heater, Tank Water Heaterless, Utility Connections for Electric Range, Utility Connections for Electric Dryer
Laundry Flooring - Vinyl, First Floor, Washer Hookup
Exterior
Exterior Feature Storage, Fruit Trees, Garden
Community Features Walk/Jog Trails, Stable(s), Golf, Conservation Area, Highway Access
Utilities Available for Electric Range, for Electric Dryer, Washer Hookup
View Y/N Yes
View Scenic View(s)
Roof Type Shingle
Total Parking Spaces 6
Garage No
Building
Lot Description Wooded, Level
Foundation Block, Stone
Sewer Public Sewer
Water Public
Architectural Style Bungalow
Schools
Elementary Schools Westminster El
Middle Schools Overlook
High Schools Oakmont
Read Less Info
Want to know what your home might be worth? Contact us for a FREE valuation!

Our team is ready to help you sell your home for the highest possible price ASAP
Bought with Lisa Saulnier • Keller Williams Realty North Central







