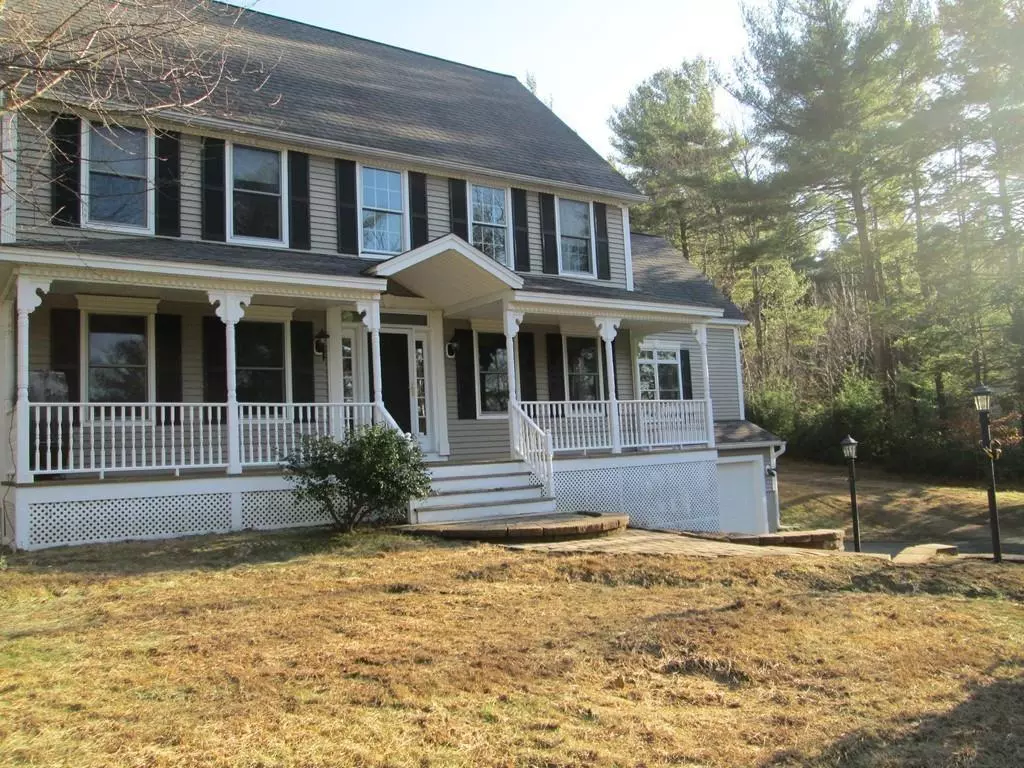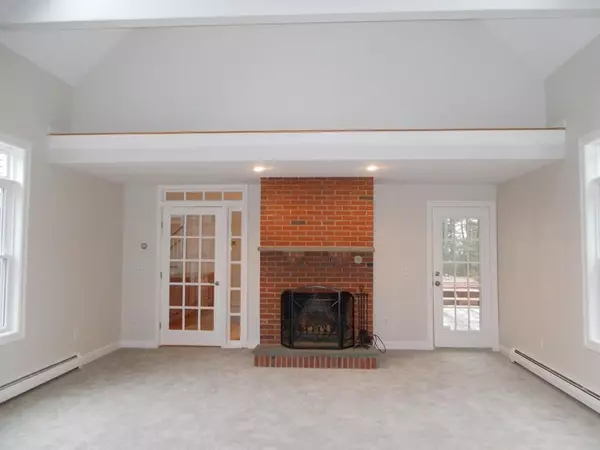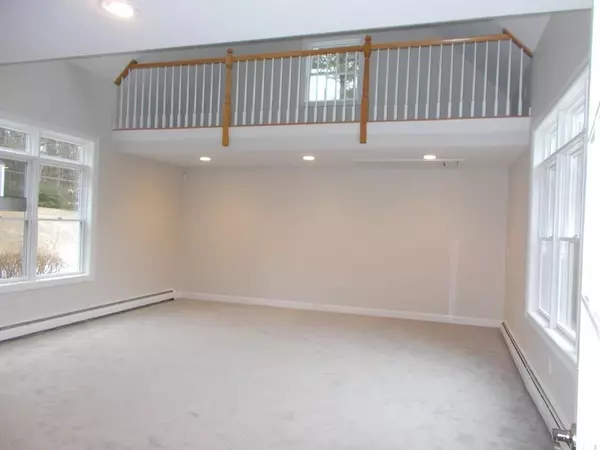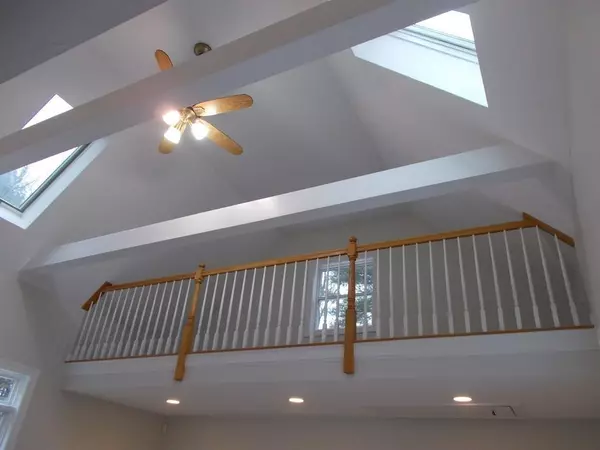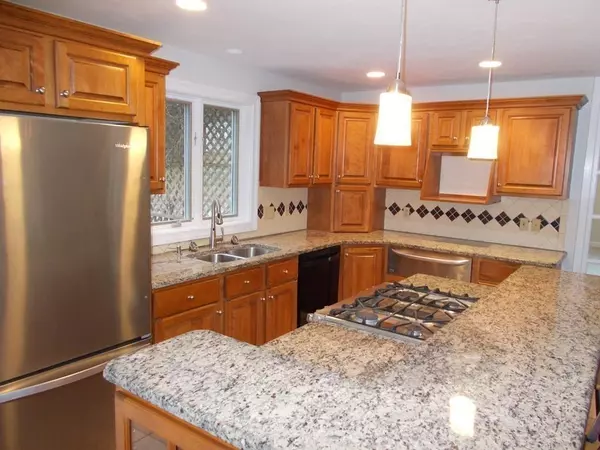$396,000
$399,999
1.0%For more information regarding the value of a property, please contact us for a free consultation.
4 Beds
3.5 Baths
2,500 SqFt
SOLD DATE : 03/18/2020
Key Details
Sold Price $396,000
Property Type Single Family Home
Sub Type Single Family Residence
Listing Status Sold
Purchase Type For Sale
Square Footage 2,500 sqft
Price per Sqft $158
MLS Listing ID 72609580
Sold Date 03/18/20
Style Colonial
Bedrooms 4
Full Baths 3
Half Baths 1
Year Built 1999
Annual Tax Amount $5,927
Tax Year 2019
Lot Size 1.270 Acres
Acres 1.27
Property Sub-Type Single Family Residence
Property Description
NEED SPACE & PRIVACY ! THIS 4 PLUS BEDROOM UPDATED COLONIAL OFFERS LARGE OPEN CONCEPT, EAT IN GOURMET KITCHEN , GAS RANGE 3 OVENS , GRANITE COUNTERS, BREAKFAST BAR, OPEN TO DINING ROOM, DEN, , CATHEDRAL BEAMED LIVING ROOM W/LOFT , FIREPLACE, SKYLITES, FRENCH DOORS OUT TO 27 FT DECK ,JUCUZZI OVERLOOKIN PRIVATE BACKYARD. DEN OFFERS PLENTY OF BUILTINS FOR LIBRARY AT HOME OFFICE ETC. 36FT FARMERS PORCH, CUSTOM STONE WALLS, BRICK WALKWAY! 1ST FLOOR BATH, LARGE SOAK IN TUB , WALKIN STEAM SHOWER! 2ND LEVEL 3 BEDROOMS, WALKIN CLOSETS, 2 FULL BATHS W/DUAL VANITIES, OPTION OF 2ND FLOOR & BASEMENT LAUNDRY, HOUSE FAN, CENTRAL VAC, OVERSIZED 2 CAR GARAGE, GENERATOR HOOKUP,ADDITIONAL UTILITY/WORKSPACE,2 FINISHED ROOMS IN WALKOUT BASEMENT . NEED IN AN INLAW THIS HOME HAS MANY LIVING OPTIONS , MOVE IN READY! RECENTY COMPLETELY PAINTED ,NEW CARPETS, CLOSE TO MAJOR ROUTES , WACHUSETT BREWERY ,CROCKER POND, MONTY TECH & T STATION!
Location
State MA
County Worcester
Zoning Res
Direction STATE RD EAST TO BATHRICK RD. THIS END OF BATHRICK IS PAVED!
Rooms
Basement Full, Partially Finished
Primary Bedroom Level Second
Dining Room Flooring - Hardwood, Balcony / Deck, Breakfast Bar / Nook, Exterior Access, Open Floorplan
Kitchen Closet/Cabinets - Custom Built, Flooring - Stone/Ceramic Tile, Dining Area, Balcony / Deck, Pantry, Countertops - Stone/Granite/Solid, Kitchen Island, Breakfast Bar / Nook, Cabinets - Upgraded, Deck - Exterior, Exterior Access, Open Floorplan, Recessed Lighting, Stainless Steel Appliances, Gas Stove
Interior
Interior Features Closet, Closet/Cabinets - Custom Built, Bonus Room, Den, Central Vacuum, Sauna/Steam/Hot Tub
Heating Oil
Cooling Other, Whole House Fan
Flooring Tile, Vinyl, Hardwood, Flooring - Wall to Wall Carpet, Flooring - Stone/Ceramic Tile, Flooring - Wood
Fireplaces Number 1
Fireplaces Type Living Room
Appliance Range, Oven, Dishwasher, Refrigerator, Washer, Dryer, Water Treatment, Plumbed For Ice Maker, Utility Connections for Gas Range, Utility Connections for Gas Oven
Laundry Second Floor
Exterior
Exterior Feature Storage
Garage Spaces 2.0
Community Features Highway Access, House of Worship, Public School
Utilities Available for Gas Range, for Gas Oven, Icemaker Connection
Waterfront Description Beach Front, Lake/Pond, Beach Ownership(Public)
Roof Type Shingle
Total Parking Spaces 10
Garage Yes
Building
Foundation Concrete Perimeter
Sewer Private Sewer
Water Private
Architectural Style Colonial
Schools
Elementary Schools Westminster
Middle Schools Overlook
High Schools Oakmont
Read Less Info
Want to know what your home might be worth? Contact us for a FREE valuation!

Our team is ready to help you sell your home for the highest possible price ASAP
Bought with Julia Y. Cotter • Golden Key Realty, LLC

