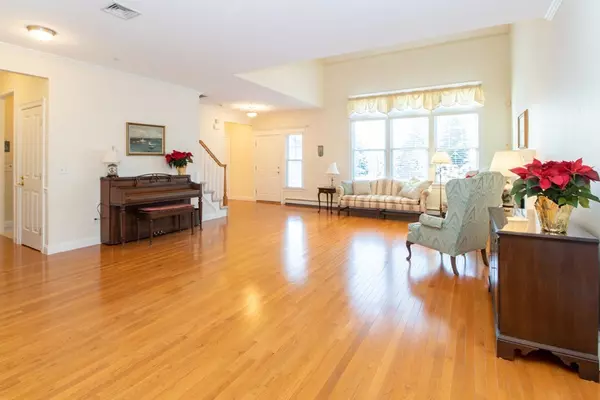$495,000
$499,900
1.0%For more information regarding the value of a property, please contact us for a free consultation.
2 Beds
2.5 Baths
2,624 SqFt
SOLD DATE : 01/24/2020
Key Details
Sold Price $495,000
Property Type Condo
Sub Type Condominium
Listing Status Sold
Purchase Type For Sale
Square Footage 2,624 sqft
Price per Sqft $188
MLS Listing ID 72600124
Sold Date 01/24/20
Bedrooms 2
Full Baths 2
Half Baths 1
HOA Fees $506
HOA Y/N true
Year Built 2007
Annual Tax Amount $7,127
Tax Year 2019
Property Sub-Type Condominium
Property Description
Be impressed with this Gallagher built Nantucket style home in a community offering tranquil life style and easy living to those 55 years or older. Located on the cul-de-sac with a private wooded backyard, this spacious unit features hardwood floors, open floor plan and great natural light. Perfect for carefree easy living whether you are downsizing or upsizing. Entertainment size dining/living area with bright and sunny kitchen overlooking a private back yard where you could spend time delighting in the wild life living in the area. Rounding out the first floor is a spacious master bedroom with bath and large closet along with a second half bath. Second floor hosts a loft family room, office and another master bedroom with full bath. For even more living space, a full walk out basement awaits your finishing touches. Enjoy the walking trails club house with exercise room, Billiards room and a great room with fireplace and kitchen.Open House Saturday 12/14 and Sunday12/15, 11-
Location
State MA
County Plymouth
Zoning res
Direction Off 139.
Rooms
Family Room Flooring - Wall to Wall Carpet
Primary Bedroom Level First
Kitchen Flooring - Hardwood, Gas Stove
Interior
Interior Features Den, Central Vacuum
Heating Baseboard, Natural Gas
Cooling Central Air
Flooring Wood, Tile, Carpet, Flooring - Wall to Wall Carpet
Fireplaces Number 1
Fireplaces Type Living Room
Appliance Range, Dishwasher, Microwave, Washer, Dryer, Utility Connections for Gas Range, Utility Connections for Gas Dryer
Laundry In Unit, Washer Hookup
Exterior
Garage Spaces 2.0
Utilities Available for Gas Range, for Gas Dryer, Washer Hookup
Total Parking Spaces 6
Garage Yes
Building
Story 2
Sewer Private Sewer
Water Public
Others
Senior Community true
Read Less Info
Want to know what your home might be worth? Contact us for a FREE valuation!

Our team is ready to help you sell your home for the highest possible price ASAP
Bought with Paul Kiley • Paul Kiley Realty







