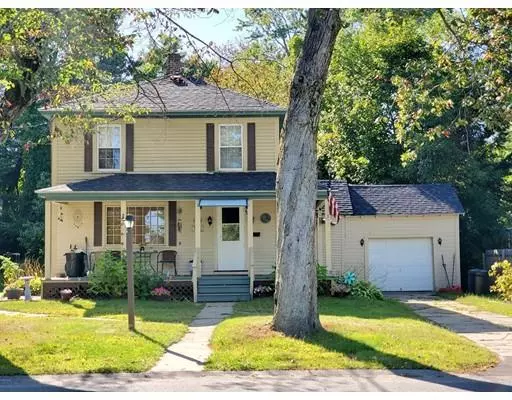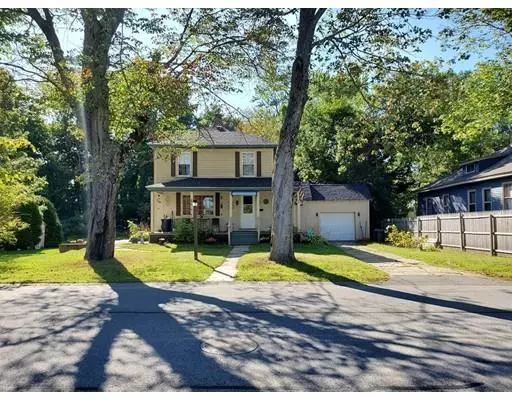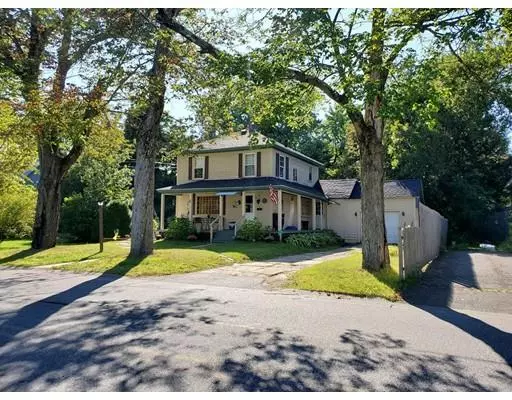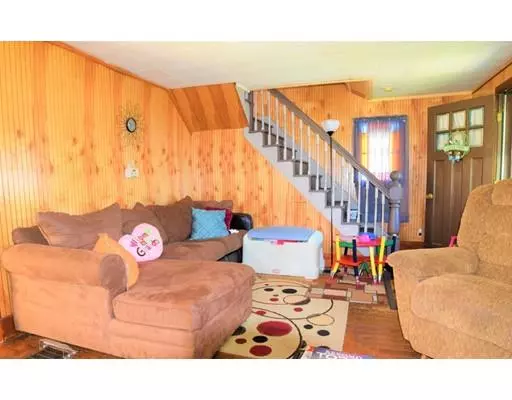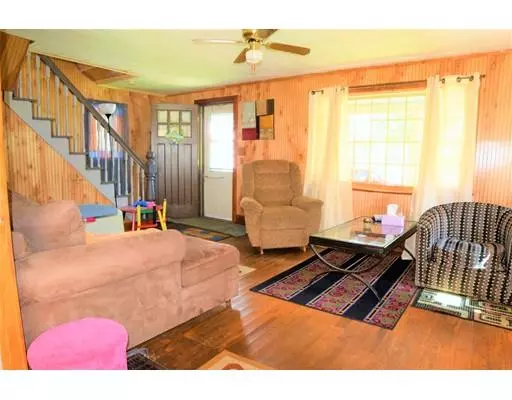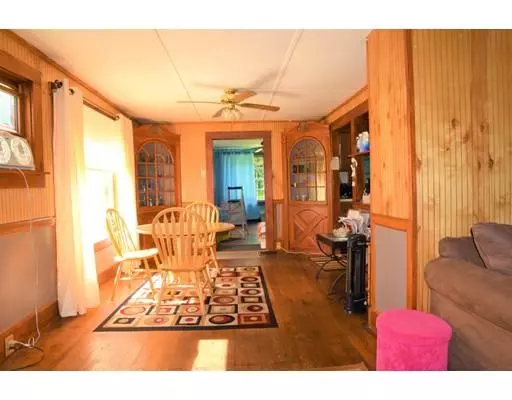$170,000
$169,900
0.1%For more information regarding the value of a property, please contact us for a free consultation.
4 Beds
2 Baths
1,758 SqFt
SOLD DATE : 01/28/2020
Key Details
Sold Price $170,000
Property Type Single Family Home
Sub Type Single Family Residence
Listing Status Sold
Purchase Type For Sale
Square Footage 1,758 sqft
Price per Sqft $96
MLS Listing ID 72569218
Sold Date 01/28/20
Style Other (See Remarks)
Bedrooms 4
Full Baths 2
HOA Y/N false
Year Built 1920
Annual Tax Amount $3,142
Tax Year 2019
Lot Size 0.510 Acres
Acres 0.51
Property Sub-Type Single Family Residence
Property Description
With a large, welcoming farmer's porch and tons of space, this expansive home in a quaint Orange neighborhood is filled with charm! Walk right into the open living/dining room layout with a large fireplace and beautiful wooden built-ins. The kitchen features plenty of counter space and new laminate floors. The spacious bonus room off of the dining room includes a brand new pellet stove, perfect for supplemental winter heat and a large window that let's in an abundance of sunlight. The first floor also boasts a full bathroom with stand up shower and washer/dryer hookups. The beautiful staircase leading upstairs reveals four bedrooms and another full-sized bathroom. The large master bedroom at the end of the upstairs hallway includes plenty of additional closet space. Outside, you will find an enormous backyard oasis, complete with patio,. garden and shed. A one car attached garage completes this property. Don't miss out on this opportunity to own a spacious home in a quiet neighborhood!
Location
State MA
County Franklin
Zoning A
Direction East River Street to Hayden Street
Rooms
Basement Interior Entry, Bulkhead, Sump Pump, Unfinished
Primary Bedroom Level Second
Dining Room Wood / Coal / Pellet Stove, Flooring - Hardwood
Kitchen Flooring - Laminate
Interior
Heating Forced Air, Oil
Cooling Window Unit(s)
Flooring Wood, Vinyl, Laminate
Fireplaces Number 1
Fireplaces Type Living Room
Appliance Range, Dishwasher, Refrigerator, Washer, Dryer, Oil Water Heater, Utility Connections for Electric Range, Utility Connections for Electric Dryer
Laundry Washer Hookup
Exterior
Exterior Feature Garden
Garage Spaces 1.0
Community Features Public Transportation, Walk/Jog Trails, Medical Facility, Laundromat, Highway Access, Public School
Utilities Available for Electric Range, for Electric Dryer, Washer Hookup
Roof Type Shingle
Total Parking Spaces 5
Garage Yes
Building
Lot Description Wooded, Cleared, Level
Foundation Stone
Sewer Public Sewer
Water Public
Architectural Style Other (See Remarks)
Others
Senior Community false
Read Less Info
Want to know what your home might be worth? Contact us for a FREE valuation!

Our team is ready to help you sell your home for the highest possible price ASAP
Bought with Kelly Yakuben • Liberty Real Estate

