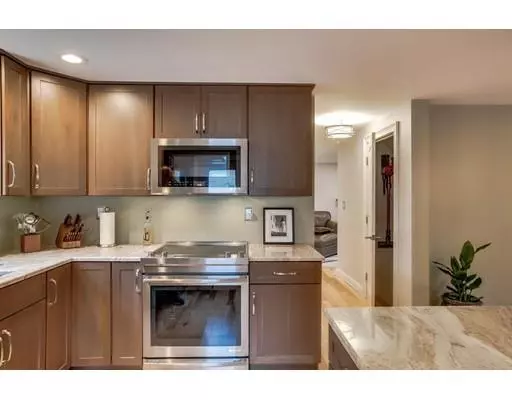$450,000
$428,000
5.1%For more information regarding the value of a property, please contact us for a free consultation.
3 Beds
3 Baths
2,642 SqFt
SOLD DATE : 01/06/2020
Key Details
Sold Price $450,000
Property Type Single Family Home
Sub Type Single Family Residence
Listing Status Sold
Purchase Type For Sale
Square Footage 2,642 sqft
Price per Sqft $170
MLS Listing ID 72594403
Sold Date 01/06/20
Style Cape, Gambrel /Dutch
Bedrooms 3
Full Baths 3
HOA Y/N false
Year Built 1984
Annual Tax Amount $5,528
Tax Year 2019
Lot Size 1.030 Acres
Acres 1.03
Property Sub-Type Single Family Residence
Property Description
Beautifully updated home in a convenient location in Pepperell, close to Rte 3 for an easy commute! The main level was remodeled into an open floor plan & the kitchen was just renovated with gorgeous counters & cabinets and stainless appliances. The main level also offers a large family room with fireplace, dining room and full bathroom. All 3 bedrooms are upstairs, plus a second full bathroom. Hardwood floors throughout. Lots of extras in this property! The lot is 1 acre w/ sprinklers, the 4-car garage has high ceilings and a work area, plus finished living space above the garage. The bonus living area above the garage includes large rooms & a full bath, great for a recreation room, home gym, office, teen space, hobby room &/or entertaining area. Town water & sewer. Excellent location close to recreation such as boating, fishing, hiking, bird watching or cross country skiing. Also convenient to lots of great shopping nearby. Welcome home to your move-in ready house on East Street.
Location
State MA
County Middlesex
Zoning SUR
Direction Rte. 113 to East st
Rooms
Family Room Closet, Flooring - Hardwood, Cable Hookup, Recessed Lighting
Basement Full, Interior Entry, Bulkhead, Concrete
Primary Bedroom Level Second
Dining Room Flooring - Hardwood, Open Floorplan, Lighting - Overhead
Kitchen Flooring - Hardwood, Countertops - Stone/Granite/Solid, Kitchen Island, Open Floorplan, Recessed Lighting, Remodeled
Interior
Interior Features Open Floorplan, Open Floor Plan, Bonus Room, Den
Heating Baseboard, Oil
Cooling Ductless
Flooring Wood, Tile, Vinyl, Bamboo, Flooring - Hardwood
Fireplaces Number 1
Fireplaces Type Family Room
Appliance Range, Dishwasher, Disposal, Microwave, Refrigerator, Electric Water Heater, Tank Water Heater, Plumbed For Ice Maker, Utility Connections for Electric Range, Utility Connections for Electric Oven, Utility Connections for Electric Dryer
Laundry Electric Dryer Hookup, Washer Hookup, In Basement
Exterior
Exterior Feature Sprinkler System
Garage Spaces 4.0
Community Features Shopping, Walk/Jog Trails, Conservation Area, Highway Access, Public School
Utilities Available for Electric Range, for Electric Oven, for Electric Dryer, Washer Hookup, Icemaker Connection
Roof Type Shingle
Total Parking Spaces 10
Garage Yes
Building
Lot Description Level
Foundation Concrete Perimeter
Sewer Public Sewer
Water Public
Architectural Style Cape, Gambrel /Dutch
Schools
Elementary Schools Varnum Brook
Middle Schools Nissitissit Mid
High Schools North Middlesex
Others
Senior Community false
Acceptable Financing Estate Sale
Listing Terms Estate Sale
Read Less Info
Want to know what your home might be worth? Contact us for a FREE valuation!

Our team is ready to help you sell your home for the highest possible price ASAP
Bought with Jon Crandall • LAER Realty Partners







