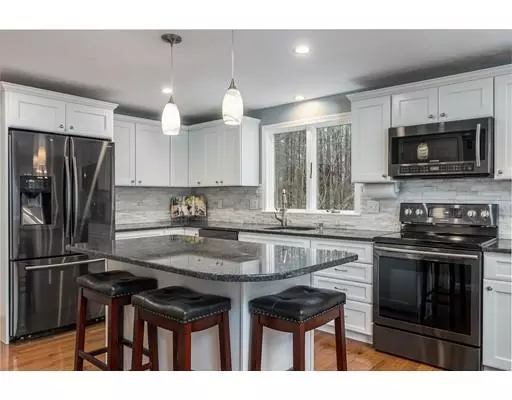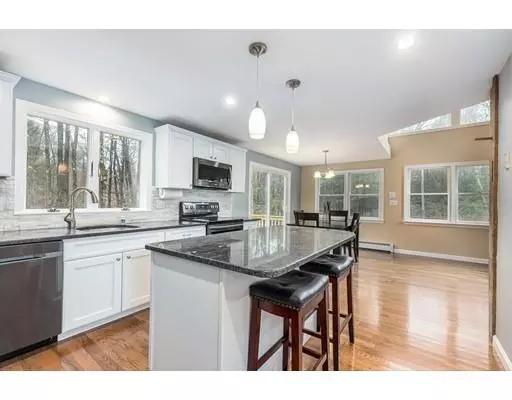$395,000
$394,500
0.1%For more information regarding the value of a property, please contact us for a free consultation.
3 Beds
2 Baths
1,241 SqFt
SOLD DATE : 12/27/2019
Key Details
Sold Price $395,000
Property Type Single Family Home
Sub Type Single Family Residence
Listing Status Sold
Purchase Type For Sale
Square Footage 1,241 sqft
Price per Sqft $318
MLS Listing ID 72594792
Sold Date 12/27/19
Style Cape
Bedrooms 3
Full Baths 2
Year Built 1996
Annual Tax Amount $4,683
Tax Year 2019
Lot Size 3.910 Acres
Acres 3.91
Property Sub-Type Single Family Residence
Property Description
Welcome Home - Be in for the holidays! Looking for some privacy? Tucked away in the woods, yet close to amenities. This sunny home is well maintained, comes with 3 bedrooms,2 baths and features a Large open concept living room. An updated kitchen w/stainless steel appliance, recess lighting, breakfast bar, dining area and living room with shinny hardwood floors and center fireplace. Also, on the main level there is a modern Full bath with laundry and First Floor Bedroom, 2 further bedrooms upstairs with ample closet space. Bonus area for Reading Nook/Study/Play area. Surrounded by natural setting and a sizable yard! Wildlife abounds here! Enjoy the Farmers Porch & deck. Great for Entertaining, Bring your toys!!!
Location
State MA
County Middlesex
Zoning RUR
Direction Rt119 to Bancroft Street at the end of Bancroft, go Straight - driveway is ahead.
Rooms
Basement Full, Walk-Out Access, Interior Entry, Garage Access, Concrete
Primary Bedroom Level Main
Main Level Bedrooms 1
Dining Room Flooring - Wood, Balcony / Deck, Open Floorplan, Slider
Kitchen Flooring - Hardwood, Countertops - Stone/Granite/Solid, Kitchen Island, Open Floorplan, Recessed Lighting, Stainless Steel Appliances, Lighting - Pendant
Interior
Interior Features Open Floorplan, Internet Available - Unknown
Heating Baseboard, Oil, Wood Stove
Cooling None
Flooring Wood, Tile, Carpet, Flooring - Wood
Fireplaces Number 1
Fireplaces Type Living Room
Appliance Range, Dishwasher, Microwave, Tank Water Heater, Utility Connections for Electric Range, Utility Connections for Electric Dryer
Laundry Washer Hookup
Exterior
Exterior Feature Stone Wall
Garage Spaces 1.0
Community Features Shopping, Park, House of Worship, Public School
Utilities Available for Electric Range, for Electric Dryer, Washer Hookup
Roof Type Shingle
Total Parking Spaces 11
Garage Yes
Building
Lot Description Wooded, Gentle Sloping, Level
Foundation Concrete Perimeter
Sewer Inspection Required for Sale, Private Sewer
Water Public
Architectural Style Cape
Schools
Elementary Schools Varnum Brook
Middle Schools Nissitissit
High Schools Nmhs
Read Less Info
Want to know what your home might be worth? Contact us for a FREE valuation!

Our team is ready to help you sell your home for the highest possible price ASAP
Bought with Pamela Bakaysa Conway • Coldwell Banker Residential Brokerage - Leominster







