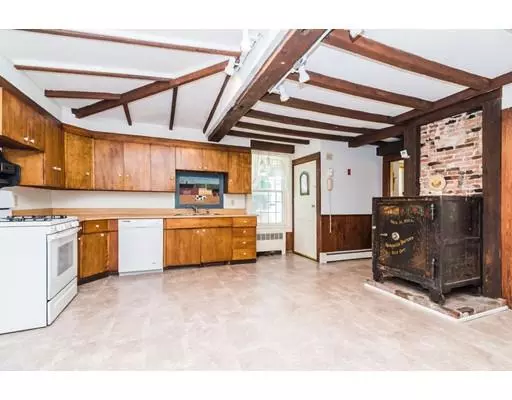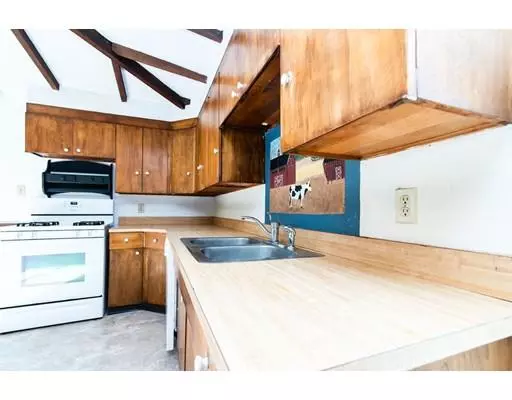$300,000
$295,000
1.7%For more information regarding the value of a property, please contact us for a free consultation.
4 Beds
1.5 Baths
2,664 SqFt
SOLD DATE : 12/30/2019
Key Details
Sold Price $300,000
Property Type Single Family Home
Sub Type Single Family Residence
Listing Status Sold
Purchase Type For Sale
Square Footage 2,664 sqft
Price per Sqft $112
MLS Listing ID 72570424
Sold Date 12/30/19
Style Antique
Bedrooms 4
Full Baths 1
Half Baths 1
Year Built 1824
Annual Tax Amount $5,201
Tax Year 2019
Lot Size 0.490 Acres
Acres 0.49
Property Sub-Type Single Family Residence
Property Description
With a complete period restoration, this Antique Colonial offers authentic charm sweeping w/ 1820's details. From color-blocked rooms & exposed wood beams to original wide plank flooring, built-ins & a full mural by Rufus Porter an American painter, inventor, & founder of Scientific American magazine this home is graced w/ character all around. Boasting large, gorgeous rooms throughout including an open eat-in Kitchen, spacious Dining Rooms & Living Room some accented by trayed ceilings, original fireplaces & wood floors, 1st-floor Bedroom & separate cozy Family Room. The remainder of the interior encompasses 3 additional bedrooms, 1.5 baths & 4 total original fireplaces. Enjoy a separate office/workshop and charming partial wrap around porch overlooking the partially fenced yard. Must tour to truly appreciate all the original beauty inside & out in this Intown antique gem.
Location
State MA
County Middlesex
Zoning TNR
Direction Use GPS.
Rooms
Basement Partial, Interior Entry, Bulkhead, Dirt Floor, Concrete, Unfinished
Interior
Heating Baseboard, Oil
Cooling None
Flooring Vinyl, Carpet, Hardwood
Fireplaces Number 5
Appliance Range, Dishwasher, Refrigerator, Washer, Dryer, Gas Water Heater, Tank Water Heater, Utility Connections for Gas Range, Utility Connections for Gas Oven, Utility Connections for Gas Dryer
Laundry Washer Hookup
Exterior
Exterior Feature Stone Wall
Community Features Shopping, Tennis Court(s), Walk/Jog Trails, Stable(s), Golf, Medical Facility, Laundromat, Bike Path, Conservation Area, House of Worship, Public School
Utilities Available for Gas Range, for Gas Oven, for Gas Dryer, Washer Hookup
Roof Type Shingle, Rubber
Total Parking Spaces 4
Garage No
Building
Lot Description Cleared, Level
Foundation Stone, Granite
Sewer Public Sewer
Water Public
Architectural Style Antique
Schools
Elementary Schools Varnum Brook
Middle Schools Nissitissit
High Schools North Middlesex
Read Less Info
Want to know what your home might be worth? Contact us for a FREE valuation!

Our team is ready to help you sell your home for the highest possible price ASAP
Bought with Cook and Company Real Estate Team • LAER Realty Partners







