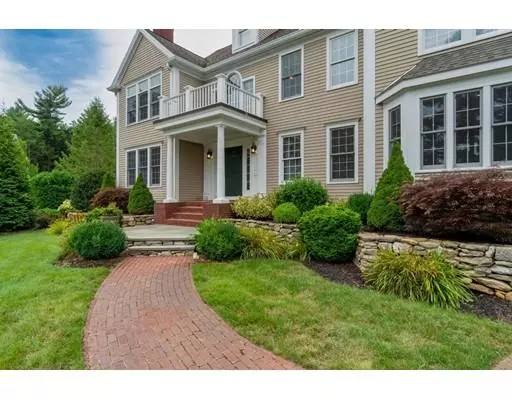$1,097,500
$1,100,000
0.2%For more information regarding the value of a property, please contact us for a free consultation.
6 Beds
4.5 Baths
7,607 SqFt
SOLD DATE : 12/18/2019
Key Details
Sold Price $1,097,500
Property Type Single Family Home
Sub Type Single Family Residence
Listing Status Sold
Purchase Type For Sale
Square Footage 7,607 sqft
Price per Sqft $144
Subdivision Whiting Village
MLS Listing ID 72558675
Sold Date 12/18/19
Style Colonial
Bedrooms 6
Full Baths 4
Half Baths 1
HOA Fees $29/ann
HOA Y/N true
Year Built 1996
Annual Tax Amount $18,734
Tax Year 2019
Lot Size 1.080 Acres
Acres 1.08
Property Sub-Type Single Family Residence
Property Description
Situated on a flat lot at the end of a cul-de-sac, this home is grand, yet inviting and comfortable! Private yard with beautifully landscaped gardens and in-ground, heated pool is surrounded by lush conservation land. Open & bright kitchen with Butler's pantry and wet bar has access to spacious family room with cathedral ceiling and cozy fireplace. Step out onto deck overlooking pool and gardens from both kitchen and family room. Paneled library with fireplace, two-story foyer and elegant dining and living rooms complete the main floor. Upstairs is a magnificent master suite with 2 walk-in closets and private, covered balcony as well as large bedrooms, 2nd floor laundry room and access to walk- up attic. Amazing, finished walk-out lower level does not disappoint with gym, game room, screening room and 2nd family room with fireplace. This home was built for entertaining with speakers throughout the whole house as well as outside on the deck. Truly a GEM that checks all the boxes.
Location
State MA
County Plymouth
Zoning res
Direction Whiting to Schoolhouse to Village
Rooms
Family Room Flooring - Wall to Wall Carpet, Cable Hookup
Basement Full, Partially Finished, Walk-Out Access, Interior Entry, Garage Access
Primary Bedroom Level Second
Dining Room Flooring - Hardwood, Window(s) - Picture
Kitchen Closet/Cabinets - Custom Built, Flooring - Hardwood, Dining Area, Countertops - Stone/Granite/Solid, Kitchen Island, Wet Bar, Breakfast Bar / Nook, Cabinets - Upgraded, Deck - Exterior, Exterior Access, Open Floorplan, Slider, Stainless Steel Appliances, Storage, Wine Chiller
Interior
Interior Features Closet/Cabinets - Custom Built, Cable Hookup, Wainscoting, Ceiling - Cathedral, Recessed Lighting, Bathroom - Full, Open Floor Plan, Library, Foyer, Exercise Room, Game Room, Great Room, Play Room, Central Vacuum, Wet Bar, Wired for Sound
Heating Baseboard, Natural Gas, Fireplace
Cooling Central Air, Dual
Flooring Wood, Tile, Carpet, Laminate, Marble, Hardwood, Stone / Slate, Flooring - Hardwood, Flooring - Wall to Wall Carpet, Flooring - Laminate
Fireplaces Number 5
Fireplaces Type Dining Room, Living Room
Appliance Oven, Dishwasher, Trash Compactor, Microwave, Countertop Range, Refrigerator, Washer, Dryer, Wine Refrigerator, Vacuum System, Range Hood, Gas Water Heater, Plumbed For Ice Maker, Utility Connections for Gas Range, Utility Connections for Gas Dryer
Laundry Second Floor, Washer Hookup
Exterior
Exterior Feature Balcony, Rain Gutters, Professional Landscaping, Sprinkler System, Decorative Lighting, Garden, Stone Wall
Garage Spaces 3.0
Fence Fenced/Enclosed, Fenced
Pool Pool - Inground Heated
Community Features Public Transportation, Shopping, Pool, Tennis Court(s), Park, Walk/Jog Trails, Stable(s), Golf, Medical Facility, Bike Path, Conservation Area, Highway Access, House of Worship, Public School
Utilities Available for Gas Range, for Gas Dryer, Washer Hookup, Icemaker Connection
Roof Type Shingle
Total Parking Spaces 13
Garage Yes
Private Pool true
Building
Lot Description Cul-De-Sac, Wooded
Foundation Concrete Perimeter
Sewer Private Sewer
Water Public, Private
Architectural Style Colonial
Schools
Elementary Schools Cedar
Middle Schools Hanover Middle
High Schools Hanover High
Others
Senior Community false
Read Less Info
Want to know what your home might be worth? Contact us for a FREE valuation!

Our team is ready to help you sell your home for the highest possible price ASAP
Bought with Ben and Kate Real Estate • Keller Williams Realty Signature Properties







