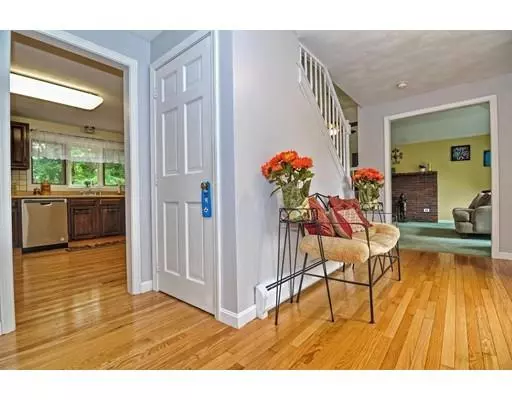$380,000
$380,000
For more information regarding the value of a property, please contact us for a free consultation.
3 Beds
2.5 Baths
2,896 SqFt
SOLD DATE : 12/20/2019
Key Details
Sold Price $380,000
Property Type Single Family Home
Sub Type Single Family Residence
Listing Status Sold
Purchase Type For Sale
Square Footage 2,896 sqft
Price per Sqft $131
MLS Listing ID 72558067
Sold Date 12/20/19
Style Colonial
Bedrooms 3
Full Baths 2
Half Baths 1
HOA Y/N false
Year Built 1985
Annual Tax Amount $5,991
Tax Year 2019
Lot Size 1.870 Acres
Acres 1.87
Property Sub-Type Single Family Residence
Property Description
Surrounded by private woodlands this spacious hip roof Garrison Colonial offers plenty of privacy. The home features a spacious foyer, large eat-in kitchen with gleaming hardwood floors, a formal dining room, cathedral ceiling and wood-burning fireplace in front to back living room. Bow windows in living and family rooms bring the beauty of nature indoors. The second floor offers four good sized rooms including the front-to-back master with its own master bath and a walk-in closet, two additional bedrooms and an office. The 24x20 finished bonus room in the basement is great for entertainment. There is a large 24x9 back deck to relax on. Short distance to NH border and tax-free NH shopping.
Location
State MA
County Middlesex
Zoning RUR
Direction off Oak Hill St in the east or off Wheeler St in the west
Rooms
Family Room Flooring - Wall to Wall Carpet, Window(s) - Bay/Bow/Box
Basement Full, Partially Finished, Interior Entry
Primary Bedroom Level Second
Dining Room Wainscoting
Kitchen Flooring - Hardwood, Dining Area
Interior
Interior Features Office, Foyer, Bonus Room
Heating Central, Baseboard, Oil
Cooling None
Flooring Tile, Vinyl, Carpet, Hardwood, Flooring - Wall to Wall Carpet, Flooring - Hardwood
Fireplaces Number 1
Fireplaces Type Living Room
Appliance Range, Dishwasher, Oil Water Heater, Utility Connections for Electric Range, Utility Connections for Electric Dryer
Laundry Bathroom - Half, First Floor, Washer Hookup
Exterior
Garage Spaces 2.0
Community Features Shopping, Walk/Jog Trails, Golf, Public School
Utilities Available for Electric Range, for Electric Dryer, Washer Hookup
Roof Type Shingle
Total Parking Spaces 6
Garage Yes
Building
Lot Description Wooded
Foundation Concrete Perimeter
Sewer Private Sewer
Water Private
Architectural Style Colonial
Schools
Elementary Schools Varnum Brook
Middle Schools Nissitissit
High Schools Nmrhs
Read Less Info
Want to know what your home might be worth? Contact us for a FREE valuation!

Our team is ready to help you sell your home for the highest possible price ASAP
Bought with Mary Serafini • Coldwell Banker Residential Brokerage - Westford







