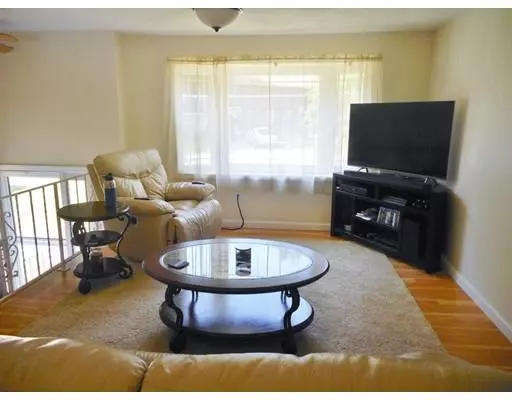$342,500
$339,900
0.8%For more information regarding the value of a property, please contact us for a free consultation.
4 Beds
1 Bath
1,769 SqFt
SOLD DATE : 09/27/2019
Key Details
Sold Price $342,500
Property Type Single Family Home
Sub Type Single Family Residence
Listing Status Sold
Purchase Type For Sale
Square Footage 1,769 sqft
Price per Sqft $193
MLS Listing ID 72527067
Sold Date 09/27/19
Bedrooms 4
Full Baths 1
Year Built 1977
Annual Tax Amount $4,688
Tax Year 2019
Lot Size 0.400 Acres
Acres 0.4
Property Sub-Type Single Family Residence
Property Description
Move right into this completely renovated 4 bedroom home located on a quiet street in a nice neighborhood..1st level features an eat-in oak cabinet kitchen with all new appliances and a slider to the freshly painted double deck that overlooks a large rear private yard that includes a storage shed, a new bowed window in living room, 3 bedrooms and a full bathroom..lower level consists of 3 newly carpeted rooms (a large family room, bedroom and bonus room/office) along with a workshop and laundry ..Updates include a newer roof and vinyl siding (2017) replacement windows, attic and foundation insulation (2018) upgraded 200 AMP electrical (2018) a new heating system and hot water tank (2017) along with new central air conditioning (2017)...all on a spacious private yard..just waiting for you to move in!!
Location
State MA
County Middlesex
Zoning RUR
Direction Off Brookline Street right onto Cheyenne Rd
Rooms
Family Room Flooring - Wall to Wall Carpet
Basement Full, Finished, Walk-Out Access
Primary Bedroom Level Second
Kitchen Flooring - Stone/Ceramic Tile, Dining Area, Deck - Exterior, Exterior Access, Slider, Gas Stove
Interior
Interior Features Bonus Room
Heating Forced Air, Natural Gas
Cooling Central Air
Flooring Tile, Carpet, Wood Laminate, Flooring - Wall to Wall Carpet
Appliance Range, Dishwasher, Microwave, Refrigerator, Gas Water Heater, Tank Water Heater, Utility Connections for Gas Range, Utility Connections for Electric Dryer
Laundry Electric Dryer Hookup, Washer Hookup, First Floor
Exterior
Exterior Feature Storage
Community Features Walk/Jog Trails, Bike Path, Conservation Area
Utilities Available for Gas Range, for Electric Dryer, Washer Hookup
Roof Type Shingle
Total Parking Spaces 4
Garage No
Building
Lot Description Level
Foundation Concrete Perimeter
Sewer Public Sewer
Water Public
Read Less Info
Want to know what your home might be worth? Contact us for a FREE valuation!

Our team is ready to help you sell your home for the highest possible price ASAP
Bought with Sara Hrono • EXIT Realty Beatrice Associates







