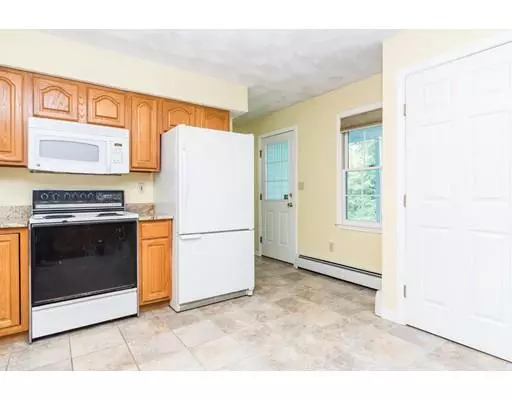$405,000
$399,999
1.3%For more information regarding the value of a property, please contact us for a free consultation.
3 Beds
2.5 Baths
1,863 SqFt
SOLD DATE : 11/26/2019
Key Details
Sold Price $405,000
Property Type Single Family Home
Sub Type Single Family Residence
Listing Status Sold
Purchase Type For Sale
Square Footage 1,863 sqft
Price per Sqft $217
MLS Listing ID 72570436
Sold Date 11/26/19
Style Cape
Bedrooms 3
Full Baths 2
Half Baths 1
HOA Y/N true
Year Built 1998
Annual Tax Amount $5,788
Tax Year 2019
Lot Size 4.300 Acres
Acres 4.3
Property Sub-Type Single Family Residence
Property Description
Close to town & set back on a 4+ private acres off a common drive lays this stunning Cape-Cod style home w/ soaring sights through the open floor plan. As you enter find a front to back FR/DR wrapped in natural sunlight & accented w/ a brick fireplace w/ views to the cabinet lined Kitchen & glass doors leading to a lovely maintenance free composite deck. Fully equipped w/ room to expand if desired w/ 2 Bedrooms, a massive Master w/ full en-suite & attached bonus room to be used as desired, 1 Full & 1 Half BA, along w/ partially finished basement wrapped in rich knotty pine planks w/ closet & an unfinished space, making for a great storage room or area to convert for add'l space! A beautiful mature lot w/ contrasting foliage surrounds the entire home, creating a secluded space to enjoy all to yourself. A home w/ all the versatile space you've been seeking is here.
Location
State MA
County Middlesex
Zoning TNR
Direction Use GPS.
Rooms
Basement Full, Partially Finished, Interior Entry, Bulkhead, Concrete
Interior
Heating Baseboard, Oil
Cooling None
Flooring Tile, Vinyl, Carpet, Hardwood
Fireplaces Number 1
Appliance Range, Dishwasher, Microwave, Refrigerator, Oil Water Heater, Tank Water Heaterless, Plumbed For Ice Maker, Utility Connections for Electric Range, Utility Connections for Electric Oven, Utility Connections for Electric Dryer
Laundry Washer Hookup
Exterior
Garage Spaces 2.0
Community Features Shopping, Tennis Court(s), Walk/Jog Trails, Stable(s), Golf, Medical Facility, Laundromat, Bike Path, Conservation Area, House of Worship, Public School
Utilities Available for Electric Range, for Electric Oven, for Electric Dryer, Washer Hookup, Icemaker Connection
Roof Type Shingle
Total Parking Spaces 6
Garage Yes
Building
Lot Description Easements, Level
Foundation Concrete Perimeter
Sewer Public Sewer
Water Private
Architectural Style Cape
Schools
Elementary Schools Varnum Brook
Middle Schools Nissitissit
High Schools North Middlesex
Read Less Info
Want to know what your home might be worth? Contact us for a FREE valuation!

Our team is ready to help you sell your home for the highest possible price ASAP
Bought with Blood Team • Keller Williams Realty - Merrimack







