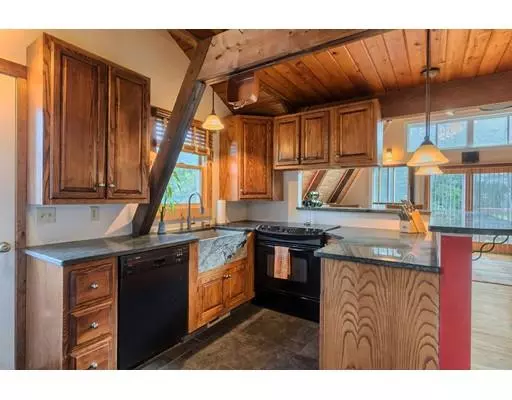$440,000
$425,000
3.5%For more information regarding the value of a property, please contact us for a free consultation.
3 Beds
2.5 Baths
1,589 SqFt
SOLD DATE : 11/14/2019
Key Details
Sold Price $440,000
Property Type Single Family Home
Sub Type Single Family Residence
Listing Status Sold
Purchase Type For Sale
Square Footage 1,589 sqft
Price per Sqft $276
MLS Listing ID 72558848
Sold Date 11/14/19
Style Contemporary
Bedrooms 3
Full Baths 2
Half Baths 1
HOA Y/N false
Year Built 1972
Annual Tax Amount $4,841
Tax Year 2019
Lot Size 6.520 Acres
Acres 6.52
Property Sub-Type Single Family Residence
Property Description
Want to enjoy nature? Need space for some animals or toys? Well, snuggle up with nature in this cozy A-frame with 5-stall barn! This rustic home is situated right along a river, with access to walking trails just steps away. Property boast paddocks and pasture fencing throughout. Large outdoor arena and plenty of turn-out space make this property a true gem for horse enthusiasts, but also makes it suitable for anyone who just wants a little extra outdoor space. Fruit trees, a boat launch on the river and adjacent access to conservation land make this a must-see for anyone who loves the outdoors.
Location
State MA
County Middlesex
Zoning TNR
Direction Off 119, head south onto Shirley Street. Home is on the left. Use GPS--there are 3 driveways
Rooms
Basement Full, Partially Finished
Primary Bedroom Level Main
Main Level Bedrooms 1
Dining Room Flooring - Hardwood, Open Floorplan
Kitchen Flooring - Stone/Ceramic Tile, Countertops - Stone/Granite/Solid, Countertops - Upgraded, Breakfast Bar / Nook, Deck - Exterior, Exterior Access, Open Floorplan, Remodeled
Interior
Interior Features Open Floorplan, Home Office
Heating Forced Air, Propane, Wood Stove
Cooling Window Unit(s)
Flooring Tile, Carpet, Hardwood, Flooring - Hardwood
Fireplaces Number 2
Fireplaces Type Living Room
Appliance Range, Dishwasher, Refrigerator, Washer, Dryer
Laundry Walk-in Storage, Washer Hookup, In Basement
Exterior
Exterior Feature Fruit Trees, Garden, Horses Permitted
Fence Fenced/Enclosed, Fenced, Invisible
Community Features Walk/Jog Trails, Stable(s), Bike Path, Conservation Area, Private School, Public School
Utilities Available Washer Hookup
Waterfront Description Waterfront, River, Frontage, Access, Direct Access, Private
View Y/N Yes
View Scenic View(s)
Roof Type Asphalt/Composition Shingles
Total Parking Spaces 10
Garage No
Building
Lot Description Gentle Sloping
Foundation Irregular
Sewer Private Sewer
Water Private
Architectural Style Contemporary
Schools
Elementary Schools Varnum Brook El
Middle Schools Nissitissit
High Schools North Middlesex
Read Less Info
Want to know what your home might be worth? Contact us for a FREE valuation!

Our team is ready to help you sell your home for the highest possible price ASAP
Bought with Wanda McSmith • Realty Executives Boston West







