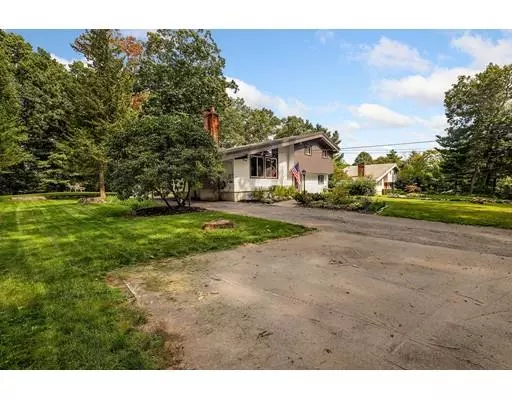$420,000
$409,999
2.4%For more information regarding the value of a property, please contact us for a free consultation.
3 Beds
2 Baths
1,680 SqFt
SOLD DATE : 11/14/2019
Key Details
Sold Price $420,000
Property Type Single Family Home
Sub Type Single Family Residence
Listing Status Sold
Purchase Type For Sale
Square Footage 1,680 sqft
Price per Sqft $250
MLS Listing ID 72563780
Sold Date 11/14/19
Style Mid-Century Modern
Bedrooms 3
Full Baths 2
Year Built 1958
Annual Tax Amount $6,629
Tax Year 2019
Lot Size 0.420 Acres
Acres 0.42
Property Sub-Type Single Family Residence
Property Description
Great opportunity to own this multi-level home in an excellent commuter location. Bright and sunny with refinished hardwood floors, this home boasts of an open floor plan, beam ceiling with loads of storage throughout. The kitchen contains L-shape granite countertops with bar seating, custom oak cabinets, stainless steel appliances, and opens to the dining area. The third floor has three bedrooms with a custom built-in closet and a Hollywood double-sink bath. The first level also features an in-law apartment completed with a full-size bedroom and small living room. The walk-out door leads to the large, green level backyard with a decent-sized patio. The finished basement with ceramic tile is perfect for recreation/workout/office space. Separate laundry room and storage space with four levels of living give you a lot of room to roam. Freshly painted throughout and newer roof, re-built stairs. Minutes to Millis Award Winning School, new Clyde Brown Elementary School, and Tangerini's Farm
Location
State MA
County Norfolk
Zoning RES
Direction Please use GPS
Rooms
Basement Full, Finished
Primary Bedroom Level Third
Dining Room Flooring - Hardwood, Window(s) - Picture, Lighting - Pendant
Kitchen Ceiling Fan(s), Closet/Cabinets - Custom Built, Flooring - Vinyl, Window(s) - Picture, Countertops - Stone/Granite/Solid, Stainless Steel Appliances, Lighting - Overhead
Interior
Interior Features Ceiling Fan(s), Closet - Double, Closet, In-Law Floorplan, Play Room
Heating Baseboard, Oil
Cooling None
Flooring Tile, Hardwood, Flooring - Laminate, Flooring - Stone/Ceramic Tile
Fireplaces Number 1
Fireplaces Type Living Room
Appliance Oven, Countertop Range, ENERGY STAR Qualified Refrigerator, ENERGY STAR Qualified Dryer, ENERGY STAR Qualified Dishwasher, ENERGY STAR Qualified Washer
Laundry Flooring - Stone/Ceramic Tile, In Basement
Exterior
Exterior Feature Storage
Garage Spaces 2.0
Community Features Public Transportation, Shopping, Walk/Jog Trails, Stable(s), Bike Path, Conservation Area, Public School, T-Station
Roof Type Shingle
Total Parking Spaces 4
Garage Yes
Building
Foundation Concrete Perimeter
Sewer Private Sewer
Water Public
Architectural Style Mid-Century Modern
Schools
Elementary Schools Clyde F. Brown
Middle Schools Millis Middle
High Schools Millis High
Read Less Info
Want to know what your home might be worth? Contact us for a FREE valuation!

Our team is ready to help you sell your home for the highest possible price ASAP
Bought with Jon Lawless • Vault Properties







