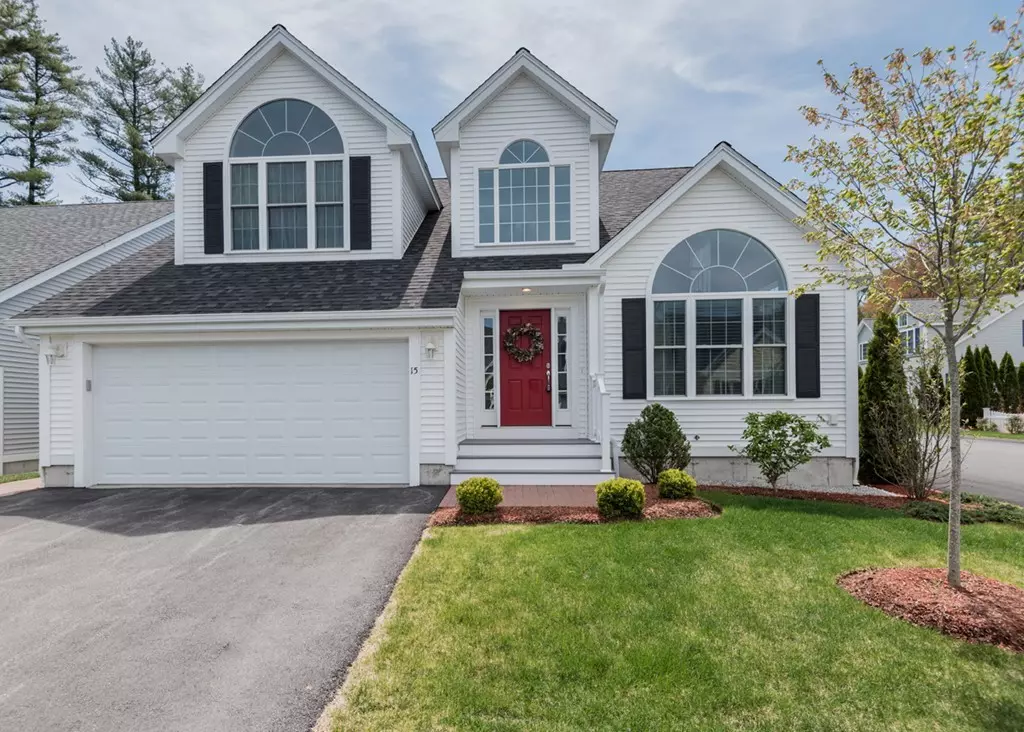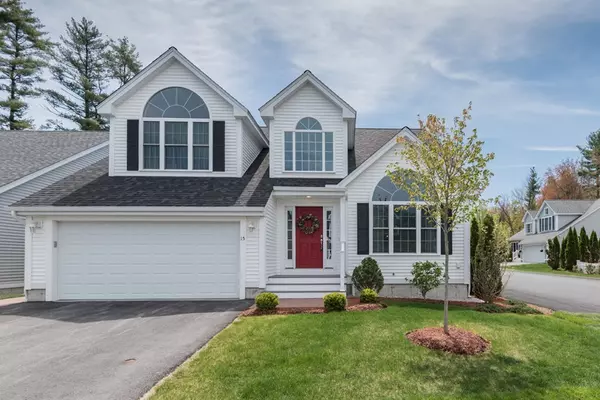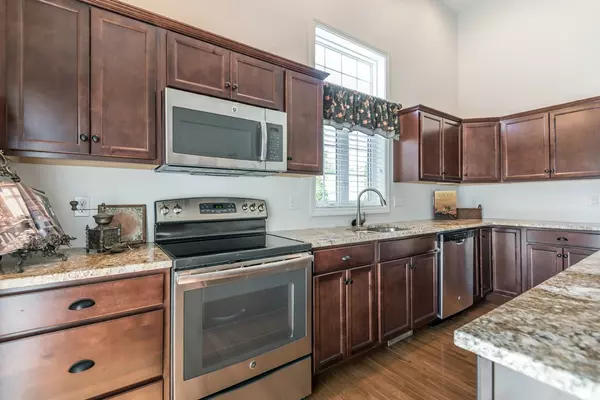$520,000
$527,900
1.5%For more information regarding the value of a property, please contact us for a free consultation.
2 Beds
2.5 Baths
2,380 SqFt
SOLD DATE : 10/05/2018
Key Details
Sold Price $520,000
Property Type Condo
Sub Type Condominium
Listing Status Sold
Purchase Type For Sale
Square Footage 2,380 sqft
Price per Sqft $218
MLS Listing ID 72304747
Sold Date 10/05/18
Bedrooms 2
Full Baths 2
Half Baths 1
HOA Fees $375/mo
HOA Y/N true
Year Built 2015
Annual Tax Amount $8,508
Tax Year 2018
Property Sub-Type Condominium
Property Description
Like-new, resale in this popular over 55+ community, Wyndbrook. Now is the time to simplify your life and this is the place! Condo living at its best, conveniently located near Rt. 3, shopping and adjacent to Tyngsborough Senior Center. This large detached townhouse has lots of windows, wonderful high ceilings, and many updates. The gorgeous front formal living room is open to the functional loft above. Entertaining made easy in the beautiful kitchen with granite, SS, and a perfect center island. Kitchen is open to the combo eat-in area/sitting family room and open to a slider to the deck. Gracious dining room with wainscoting adjacent to living room with vaulted ceilings, the ideal open concept living. Master suite on 1st level with walk-in closet and en-suite bathroom. 2nd floor has additional bdrm, 3/4 bath, bonus room in addition to the loft area. Hook ups for nat. gas and public water & sewer as well. Leave the shoveling & yard work behind and come see how wonderful life can be!
Location
State MA
County Middlesex
Zoning res.
Direction Off Rt 3 take Exit 34. Past Flints Corner. Wyndbrook is on right, behind senior center.
Rooms
Family Room Cathedral Ceiling(s), Flooring - Hardwood, Open Floorplan, Recessed Lighting
Primary Bedroom Level Main
Main Level Bedrooms 1
Dining Room Flooring - Hardwood, Open Floorplan
Kitchen Cathedral Ceiling(s), Flooring - Hardwood, Dining Area, Pantry, Countertops - Stone/Granite/Solid, Kitchen Island, Deck - Exterior, Open Floorplan, Recessed Lighting, Slider, Stainless Steel Appliances
Interior
Interior Features Closet, Loft, Bonus Room
Heating Forced Air, Natural Gas
Cooling Central Air
Flooring Tile, Carpet, Hardwood, Flooring - Wall to Wall Carpet
Fireplaces Number 1
Fireplaces Type Family Room
Appliance Range, Dishwasher, Disposal, Microwave, Gas Water Heater, Tank Water Heaterless, Utility Connections for Gas Range, Utility Connections for Gas Oven
Laundry Main Level, First Floor, In Unit
Exterior
Exterior Feature Professional Landscaping
Garage Spaces 2.0
Community Features Shopping, Medical Facility, Highway Access, House of Worship, Private School, Public School, Adult Community
Utilities Available for Gas Range, for Gas Oven
Total Parking Spaces 4
Garage Yes
Building
Story 2
Sewer Public Sewer
Water Public
Read Less Info
Want to know what your home might be worth? Contact us for a FREE valuation!

Our team is ready to help you sell your home for the highest possible price ASAP
Bought with Michael E. Crane • Maloney Properties, Inc.






