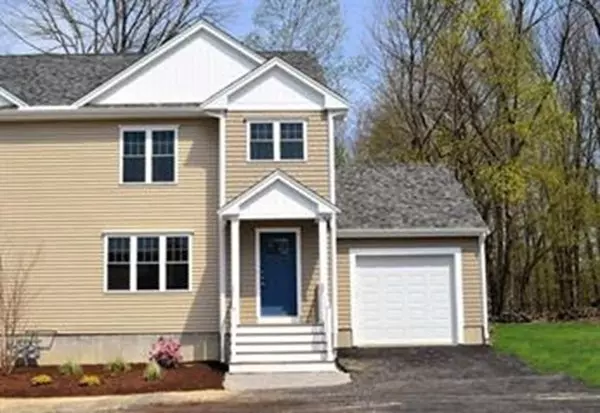$300,000
$309,900
3.2%For more information regarding the value of a property, please contact us for a free consultation.
3 Beds
1.5 Baths
1,650 SqFt
SOLD DATE : 08/24/2018
Key Details
Sold Price $300,000
Property Type Condo
Sub Type Condominium
Listing Status Sold
Purchase Type For Sale
Square Footage 1,650 sqft
Price per Sqft $181
MLS Listing ID 72323864
Sold Date 08/24/18
Bedrooms 3
Full Baths 1
Half Baths 1
HOA Fees $245/mo
HOA Y/N true
Year Built 2018
Tax Year 2018
Property Sub-Type Condominium
Property Description
NEW LUXURY CONDOS HAVE LANDED IN TAUNTON!! Hart's Landing Condominium Association is well underway and scheduling accompanied showings!! If you have been waiting to purchase brand new construction with all the modern & upgraded amenities you could dream of while remaining close to Boston, Providence and the Cape with convenient highway access... your wait is over!! These luxury units include three spacious bedrooms, hardwoods, tile, granite, stainless appliances, laundry room, slider to own private deck, full basement and a garage.. all coming standard for only $309,900! If you reserve one of the unfinished units, you may have the opportunity to customize your colors and finishes and choose from a list of wonderful upgrades that are available. Schedule your private consultation and let's design that home you have been looking for. We do have completely finished units available and ready for their new family to just move in!!
Location
State MA
County Bristol
Zoning Res
Direction County St./Route140 to Hart St. or Plain St. to Hart St.
Rooms
Primary Bedroom Level Second
Dining Room Flooring - Hardwood, Exterior Access, Slider
Kitchen Flooring - Hardwood, Countertops - Stone/Granite/Solid, Cabinets - Upgraded, Open Floorplan
Interior
Interior Features Entrance Foyer
Heating Forced Air, Natural Gas
Cooling Central Air
Flooring Tile, Carpet, Hardwood, Flooring - Hardwood
Appliance Range, Dishwasher, Microwave, Refrigerator, Gas Water Heater, Tank Water Heater, Utility Connections for Gas Range, Utility Connections for Electric Range, Utility Connections for Gas Dryer, Utility Connections for Electric Dryer
Laundry Closet - Linen, Flooring - Stone/Ceramic Tile, Second Floor, In Unit, Washer Hookup
Exterior
Exterior Feature Rain Gutters, Professional Landscaping
Garage Spaces 1.0
Community Features Public Transportation, Shopping, Medical Facility, Laundromat, Highway Access, House of Worship, Public School
Utilities Available for Gas Range, for Electric Range, for Gas Dryer, for Electric Dryer, Washer Hookup
Roof Type Shingle
Total Parking Spaces 3
Garage Yes
Building
Story 2
Sewer Public Sewer
Water Public
Others
Pets Allowed Breed Restrictions
Senior Community false
Acceptable Financing Contract
Listing Terms Contract
Read Less Info
Want to know what your home might be worth? Contact us for a FREE valuation!

Our team is ready to help you sell your home for the highest possible price ASAP
Bought with Cyndi Arpin • Brownstone Realty Group







