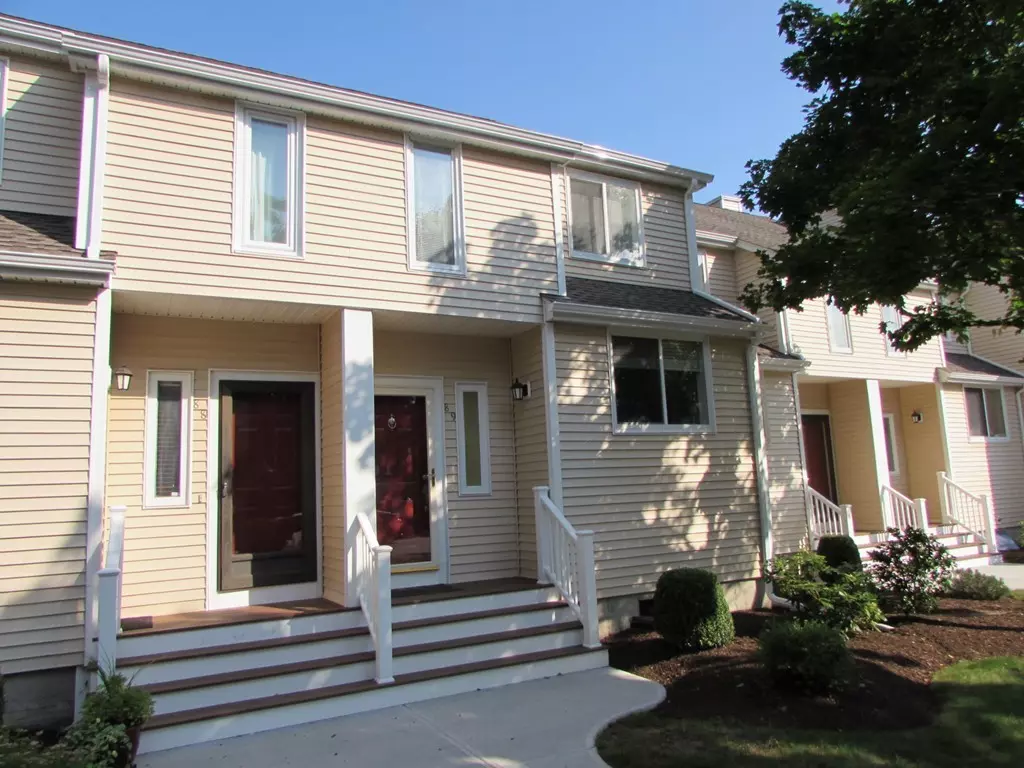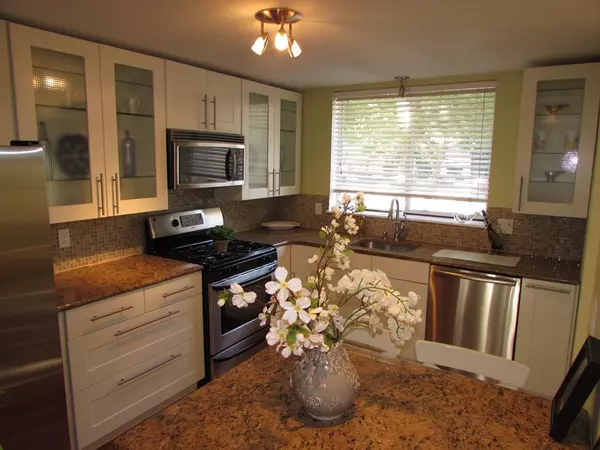$280,000
$274,900
1.9%For more information regarding the value of a property, please contact us for a free consultation.
1 Bed
1.5 Baths
1,479 SqFt
SOLD DATE : 08/29/2018
Key Details
Sold Price $280,000
Property Type Condo
Sub Type Condominium
Listing Status Sold
Purchase Type For Sale
Square Footage 1,479 sqft
Price per Sqft $189
MLS Listing ID 72365608
Sold Date 08/29/18
Bedrooms 1
Full Baths 1
Half Baths 1
HOA Fees $387/mo
HOA Y/N true
Year Built 1984
Annual Tax Amount $3,743
Tax Year 2018
Property Sub-Type Condominium
Property Description
LIGHT AND BRIGHT - Three level Townhouse Condominium 7 Rooms, 1 Bedroom, 1.5 Baths. Updated granite and stainless steel appliance, eat-in-Kitchen with moveable island. Oversized step down Family Room with slider to deck and wooded yard. Tiled Baths with updated cabinets. Wood look laminate flooring. Second floor Master Bedroom with walk through closet to Full updated Bath. Large Office, Den with closet. Finished Lower Level with Exercise Room, Media Room and Laundry Room. Pull down attic storage. Gas heat and hot water, Central Air. Two deeded parking spaces and additional guest parking. Association in-ground pool, tennis court and clubhouse. Professionally Managed. Call today for more information!
Location
State MA
County Bristol
Zoning .
Direction Foundry Street (Rt 123 / Rt 106) just west of Five Corners to Gaslight Lane.
Rooms
Family Room Flooring - Laminate, Deck - Exterior, Exterior Access, Slider, Sunken
Primary Bedroom Level Second
Dining Room Flooring - Laminate
Kitchen Flooring - Wood, Dining Area, Countertops - Stone/Granite/Solid, Kitchen Island, Cabinets - Upgraded, Remodeled, Stainless Steel Appliances, Gas Stove
Interior
Interior Features Closet, Entry Hall, Exercise Room, Media Room, Office
Heating Forced Air, Natural Gas
Cooling Central Air, Unit Control
Flooring Tile, Laminate, Flooring - Stone/Ceramic Tile, Flooring - Laminate
Appliance Range, Dishwasher, Microwave, Refrigerator, Washer, Dryer, Gas Water Heater, Tank Water Heater, Plumbed For Ice Maker, Utility Connections for Gas Range, Utility Connections for Gas Oven, Utility Connections for Electric Dryer
Laundry Flooring - Laminate, In Basement, In Unit, Washer Hookup
Exterior
Exterior Feature Rain Gutters, Tennis Court(s)
Pool Association, In Ground
Community Features Public Transportation, Shopping, Park, Walk/Jog Trails, Golf, Highway Access, House of Worship, Public School, University
Utilities Available for Gas Range, for Gas Oven, for Electric Dryer, Washer Hookup, Icemaker Connection
Roof Type Shingle
Total Parking Spaces 2
Garage No
Building
Story 3
Sewer Private Sewer
Water Public
Schools
Elementary Schools Easton
Middle Schools Easton
High Schools Easton
Others
Pets Allowed Yes
Senior Community false
Acceptable Financing Contract
Listing Terms Contract
Read Less Info
Want to know what your home might be worth? Contact us for a FREE valuation!

Our team is ready to help you sell your home for the highest possible price ASAP
Bought with Team Pace • Keller Williams Realty







