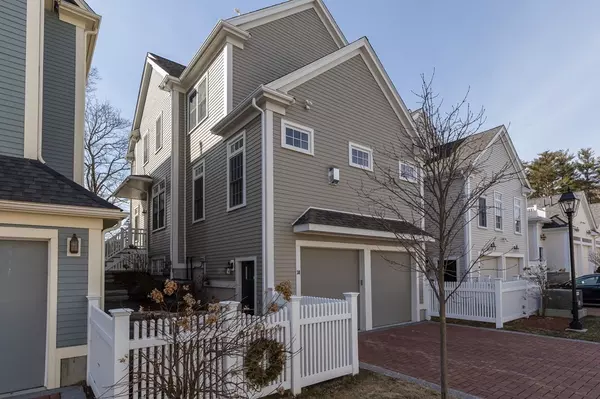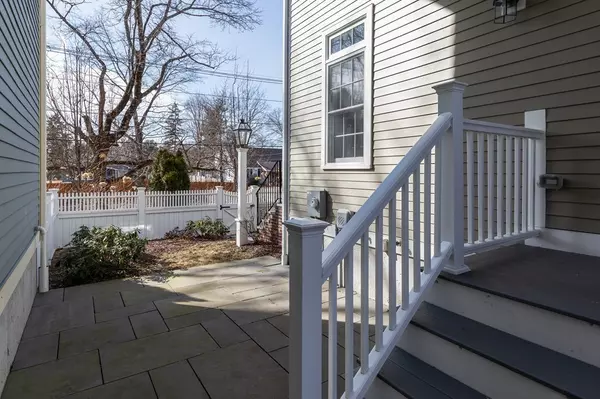$819,900
$824,900
0.6%For more information regarding the value of a property, please contact us for a free consultation.
3 Beds
2.5 Baths
2,318 SqFt
SOLD DATE : 03/27/2019
Key Details
Sold Price $819,900
Property Type Condo
Sub Type Condominium
Listing Status Sold
Purchase Type For Sale
Square Footage 2,318 sqft
Price per Sqft $353
MLS Listing ID 72452876
Sold Date 03/27/19
Bedrooms 3
Full Baths 2
Half Baths 1
HOA Fees $500/mo
HOA Y/N true
Year Built 2014
Annual Tax Amount $13,476
Tax Year 2018
Property Sub-Type Condominium
Property Description
One owner home, occupied since only 2016 -- like new!! Simplify your life -- leave behind the yard work and enjoy a Beacon Hill feel in Medfield. Convenient location near downtown shops and more. Enjoy an open floor plan featuring a gourmet kitchen w/marble backsplash, Thermador 5 burner range, microwave drawer, and oversized island. Kitchen/dining area opens to family room featuring custom built ins and cozy fireplace. Hardwood flooring throughout main and second floor.Master bedroom w/stunning master bathroom featuring marble double vanity and tiled rain shower. Convenient second floor laundry along with two other good sized bedrooms. Lower level is partially finished as well and offers ample storage. In addition, enjoy a private, fenced outdoor courtyard lit by gas lantern. Not an age restricted neighborhood. Truly a must see with showings starting immediately.
Location
State MA
County Norfolk
Zoning RU
Direction Route 27/Spring Street to Maple Street, to Maple Lane
Rooms
Family Room Closet/Cabinets - Custom Built, Flooring - Hardwood, Open Floorplan, Recessed Lighting
Primary Bedroom Level Second
Dining Room Flooring - Hardwood, Open Floorplan
Kitchen Flooring - Hardwood, Pantry, Countertops - Stone/Granite/Solid, Kitchen Island, Cabinets - Upgraded, Open Floorplan, Recessed Lighting, Gas Stove, Lighting - Pendant
Interior
Interior Features Home Office
Heating Forced Air, Natural Gas
Cooling Central Air
Flooring Flooring - Hardwood
Fireplaces Number 1
Fireplaces Type Family Room
Appliance Range, Disposal, Microwave, Refrigerator, Range Hood, Gas Water Heater
Laundry Laundry Closet, Second Floor
Exterior
Exterior Feature Professional Landscaping
Garage Spaces 2.0
Fence Fenced
Community Features Public Transportation, Shopping, Walk/Jog Trails, Golf, Medical Facility, Bike Path, Highway Access, House of Worship, Private School, Public School
Roof Type Shingle
Total Parking Spaces 4
Garage Yes
Building
Story 3
Sewer Public Sewer
Water Public
Others
Pets Allowed Breed Restrictions
Senior Community false
Read Less Info
Want to know what your home might be worth? Contact us for a FREE valuation!

Our team is ready to help you sell your home for the highest possible price ASAP
Bought with Dara Minichiello • RE/MAX Real Estate Center







