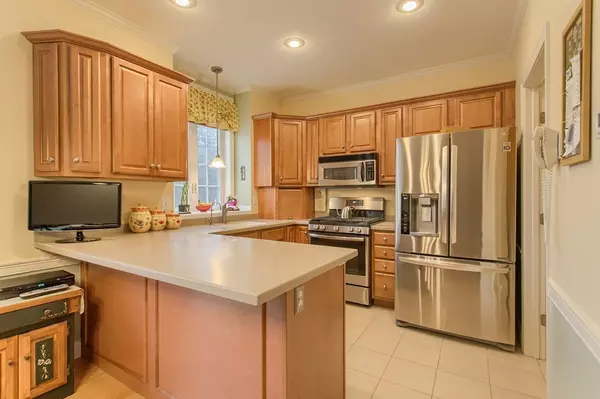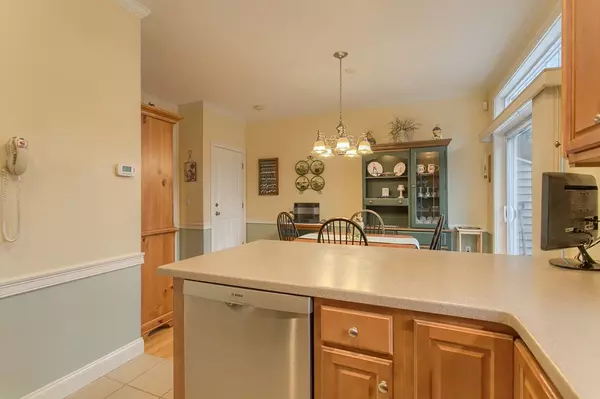$257,500
$259,900
0.9%For more information regarding the value of a property, please contact us for a free consultation.
2 Beds
1.5 Baths
1,488 SqFt
SOLD DATE : 04/23/2019
Key Details
Sold Price $257,500
Property Type Condo
Sub Type Condominium
Listing Status Sold
Purchase Type For Sale
Square Footage 1,488 sqft
Price per Sqft $173
MLS Listing ID 72453676
Sold Date 04/23/19
Bedrooms 2
Full Baths 1
Half Baths 1
HOA Fees $355/mo
HOA Y/N true
Year Built 2005
Annual Tax Amount $3,582
Tax Year 2018
Property Sub-Type Condominium
Property Description
Welcome to Tarbell Townhouse Condominiums a 55+ Community located close to Shopping, Pharmacy, Eateries & the Nashua Rail Trail. Enjoy this meticulously maintained sunlit home. Spacious Kitchen with Corian Counter tops, stainless steel appliances, bay window & breakfast bar which leads to the dining area & slider to the private rear deck. The laundry area is located in the 1st floor half bath. Custom features include 9” ceilings, detailed crown molding & hardwood. The living room has a fireplace & recess lighting. The 2nd level has a Master bedroom with wall to wall carpeting, vaulted ceilings with access to the bathroom with walk-in shower, it has a 3rd floor loft with skylights & ample storage The spacious 2nd bedroom has 2 full closets & has access to the bathroom. One car garage with finished basement & additional storage area. Central Air. Move in ready! Pride of ownership gleams throughout. Enjoy the beautifully maintained grounds & gazebo. Original owner.
Location
State MA
County Middlesex
Zoning URR
Direction Route 113
Rooms
Primary Bedroom Level Second
Kitchen Flooring - Stone/Ceramic Tile, Dining Area, Balcony / Deck, Chair Rail, Deck - Exterior, Exterior Access, Open Floorplan, Recessed Lighting, Slider, Stainless Steel Appliances, Crown Molding
Interior
Interior Features Loft
Heating Forced Air, Natural Gas
Cooling Central Air
Flooring Wood, Tile, Carpet, Flooring - Wall to Wall Carpet
Fireplaces Number 1
Fireplaces Type Living Room
Appliance Range, Dishwasher, Disposal, Microwave, Gas Water Heater, Tank Water Heater, Plumbed For Ice Maker, Utility Connections for Gas Range, Utility Connections for Gas Dryer
Laundry First Floor, In Unit, Washer Hookup
Exterior
Exterior Feature Decorative Lighting, Professional Landscaping
Garage Spaces 1.0
Community Features Shopping, Park, Walk/Jog Trails, Bike Path, Conservation Area, House of Worship, Public School, Adult Community
Utilities Available for Gas Range, for Gas Dryer, Washer Hookup, Icemaker Connection
Roof Type Shingle
Total Parking Spaces 3
Garage Yes
Building
Story 3
Sewer Public Sewer
Water Public
Others
Pets Allowed Breed Restrictions
Senior Community true
Read Less Info
Want to know what your home might be worth? Contact us for a FREE valuation!

Our team is ready to help you sell your home for the highest possible price ASAP
Bought with Suzanne Taylor • N. B. Taylor & Co. Inc.







