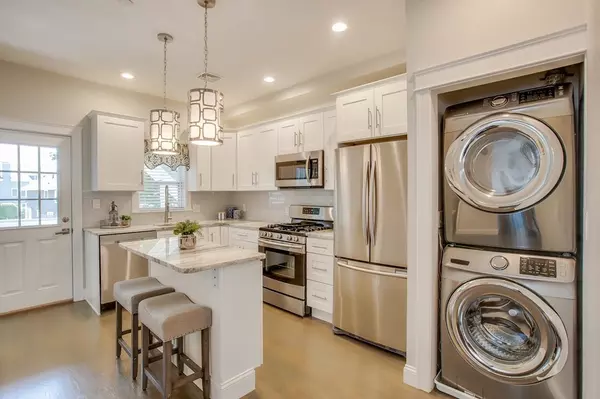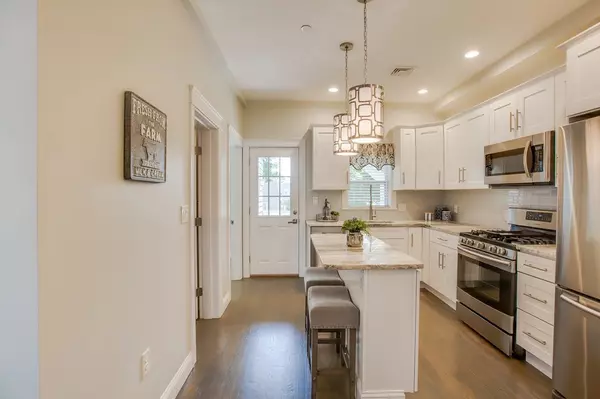$385,000
$385,000
For more information regarding the value of a property, please contact us for a free consultation.
3 Beds
2 Baths
1,064 SqFt
SOLD DATE : 07/01/2019
Key Details
Sold Price $385,000
Property Type Condo
Sub Type Condominium
Listing Status Sold
Purchase Type For Sale
Square Footage 1,064 sqft
Price per Sqft $361
MLS Listing ID 72518394
Sold Date 07/01/19
Bedrooms 3
Full Baths 2
HOA Fees $146/mo
HOA Y/N true
Year Built 1910
Annual Tax Amount $4,240
Tax Year 2019
Lot Size 7,050 Sqft
Acres 0.16
Property Sub-Type Condominium
Property Description
1st Open House SAT/SUN 12 noon to 2 PM. Admit it, you've been waiting for a fully renovated condo with 3 bedrooms + 2 full bath! Located on Prospect Hill, this condo is a commuters dream: only half a mile walk to the Montserrat Train Station, a quick stroll to popular Cabot St & one mile to Dane St Beach. Discover your inner chef in the open concept kitchen featuring Samsung stainless appliances, gas cooking, marble countertops, white shaker cabinets and glass tile backsplash. While you wait for your in-unit laundry to finish, why not enjoy the quiet neighborhood on your own balcony. The en-suite master bathroom features an oversized glass shower with a bench seat and a floating vanity. Other features include hardwood floors throughout, central air, 2 off street deeded parking spots, & basement storage. Building features new architectural shingle roof, new electrical, plumbing, new insulated doors and windows, spray foam insulation throughout, designer lighting, hardwood floors & more.
Location
State MA
County Essex
Zoning R10
Direction Cabot to Pickett to Odell to Whitney
Rooms
Primary Bedroom Level Second
Kitchen Flooring - Hardwood, Countertops - Stone/Granite/Solid, Kitchen Island, Cabinets - Upgraded, Deck - Exterior, Dryer Hookup - Electric, Exterior Access, Open Floorplan, Recessed Lighting, Remodeled, Stainless Steel Appliances, Washer Hookup, Gas Stove, Lighting - Pendant
Interior
Interior Features Finish - Sheetrock, Internet Available - Broadband
Heating Forced Air, Natural Gas, Unit Control
Cooling Central Air, Unit Control
Flooring Tile, Hardwood
Appliance Disposal, Microwave, ENERGY STAR Qualified Refrigerator, ENERGY STAR Qualified Dryer, ENERGY STAR Qualified Dishwasher, ENERGY STAR Qualified Washer, Range - ENERGY STAR, Gas Water Heater, Plumbed For Ice Maker, Utility Connections for Gas Range, Utility Connections for Electric Dryer
Laundry In Unit, Washer Hookup
Exterior
Exterior Feature Rain Gutters
Community Features Public Transportation, Shopping, Tennis Court(s), Park, Walk/Jog Trails, Stable(s), Golf, Medical Facility, Laundromat, Highway Access, House of Worship, Marina, Private School, Public School, T-Station, University
Utilities Available for Gas Range, for Electric Dryer, Washer Hookup, Icemaker Connection
Waterfront Description Beach Front, Harbor, Ocean, 1/2 to 1 Mile To Beach, Beach Ownership(Public)
Roof Type Shingle
Total Parking Spaces 2
Garage No
Building
Story 1
Sewer Public Sewer
Water Public
Schools
Elementary Schools Hannah
Middle Schools Briscoe Middle
High Schools Beverly High
Others
Pets Allowed Yes
Senior Community false
Read Less Info
Want to know what your home might be worth? Contact us for a FREE valuation!

Our team is ready to help you sell your home for the highest possible price ASAP
Bought with Mike Quail Team • Keller Williams Realty Evolution






