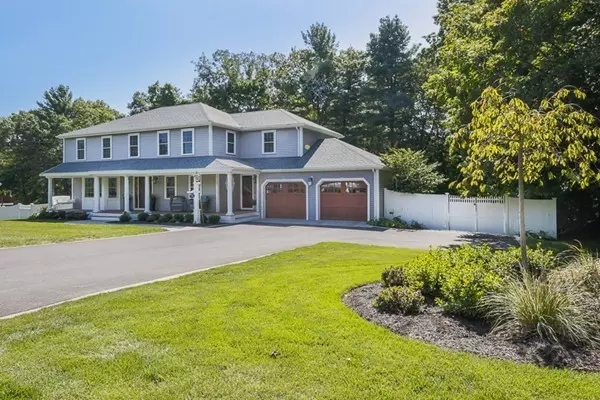$1,750,000
$1,750,000
For more information regarding the value of a property, please contact us for a free consultation.
5 Beds
3.5 Baths
4,523 SqFt
SOLD DATE : 07/31/2018
Key Details
Sold Price $1,750,000
Property Type Single Family Home
Sub Type Single Family Residence
Listing Status Sold
Purchase Type For Sale
Square Footage 4,523 sqft
Price per Sqft $386
Subdivision Country Way Estates
MLS Listing ID 72304476
Sold Date 07/31/18
Style Garrison
Bedrooms 5
Full Baths 3
Half Baths 1
Year Built 1981
Annual Tax Amount $14,621
Tax Year 2017
Lot Size 1.060 Acres
Acres 1.06
Property Sub-Type Single Family Residence
Property Description
Beautiful 2017 renovation completes this luxury Colonial situated on a professionally landscaped acre lot in sought after Country Way Estates. Immaculate, 5 bedroom, center entrance Colonial, offering 3 floors of living space including amazing walk-out finished lower level. Spectacular lot with expansive wrap around deck overlooking town forest and trails. Main level includes inviting foyer with study/office, formal living room, sun-drenched open concept dining & family room with fireplace & cathedral ceiling. Gourmet kitchen appointed with granite counters and island with seating, premium Sub Zero & Wolf appliances, pantry, adjacent to powder room and large mud room. The 2nd floor offers 4 bedrooms including a majestic master bedroom with sitting area, 2 walk-in closets, en suite bath w/double sink vanity, soaking tub, large marble shower & heated tile floors. Large fully finished lower level includes bedroom, game room w/bar, large bath w/heated tile floor & more.
Location
State MA
County Norfolk
Zoning SRA
Direction Country Way to Stratford Road
Rooms
Family Room Cathedral Ceiling(s), Flooring - Hardwood
Basement Full, Finished
Primary Bedroom Level Second
Dining Room Flooring - Hardwood
Kitchen Flooring - Hardwood, Countertops - Stone/Granite/Solid, Stainless Steel Appliances
Interior
Interior Features Bathroom - Full, Countertops - Stone/Granite/Solid, Wet bar, Office, Sitting Room, Bathroom, Play Room, Game Room, Kitchen
Heating Baseboard
Cooling Central Air
Flooring Marble, Hardwood, Flooring - Hardwood, Flooring - Stone/Ceramic Tile
Fireplaces Number 2
Fireplaces Type Family Room
Appliance Range, Dishwasher, Disposal, Microwave, Refrigerator, Wine Refrigerator, Oil Water Heater
Laundry Flooring - Stone/Ceramic Tile, Second Floor
Exterior
Exterior Feature Storage
Garage Spaces 2.0
Community Features Park, Walk/Jog Trails, Golf
Roof Type Shingle
Total Parking Spaces 6
Garage Yes
Building
Foundation Concrete Perimeter
Sewer Private Sewer
Water Public
Architectural Style Garrison
Schools
Elementary Schools Newman
Middle Schools Pollard
High Schools Needham
Read Less Info
Want to know what your home might be worth? Contact us for a FREE valuation!

Our team is ready to help you sell your home for the highest possible price ASAP
Bought with Donna Scott • Coldwell Banker Residential Brokerage - Wellesley - Central St.






