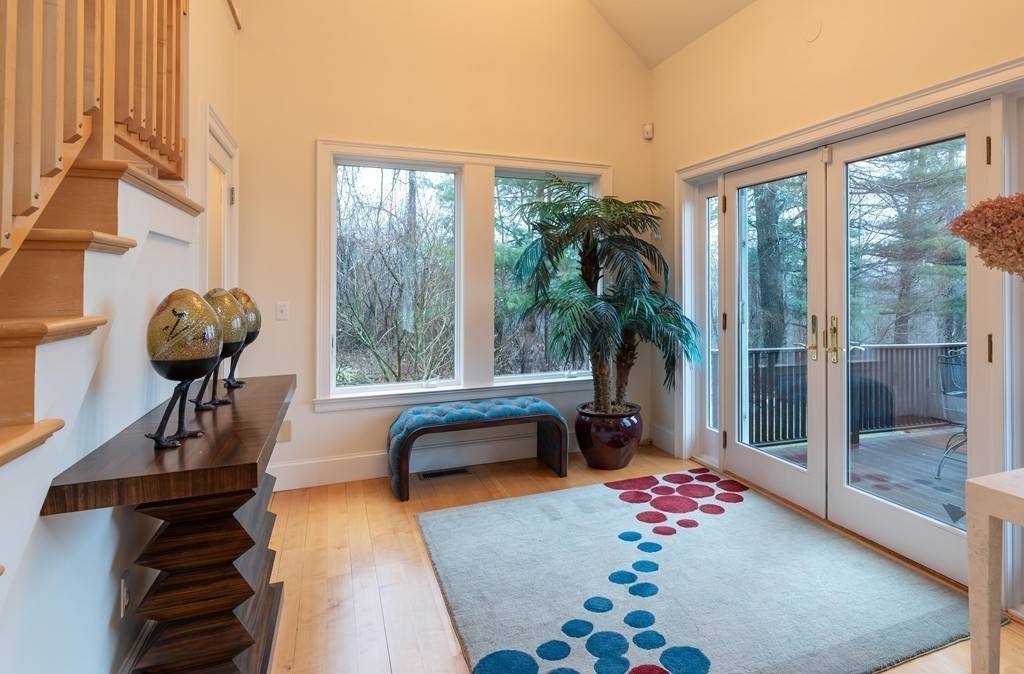$728,500
$749,000
2.7%For more information regarding the value of a property, please contact us for a free consultation.
3 Beds
3 Baths
3,012 SqFt
SOLD DATE : 07/31/2018
Key Details
Sold Price $728,500
Property Type Single Family Home
Sub Type Single Family Residence
Listing Status Sold
Purchase Type For Sale
Square Footage 3,012 sqft
Price per Sqft $241
MLS Listing ID 72309294
Sold Date 07/31/18
Style Contemporary
Bedrooms 3
Full Baths 3
Year Built 1999
Annual Tax Amount $11,679
Tax Year 2018
Lot Size 1.350 Acres
Acres 1.35
Property Sub-Type Single Family Residence
Property Description
Graceful hillside home with privacy and space. Expansive views and high-end finishes are the signature features of this well-designed residence. A long curved driveway leads to the 3-bay garage and a private elevator to the main floor. A separate in-law suite with beautiful kitchen is connected by an all-season solarium to the main house. There, soaring ceilings and windows define a multi-purpose, and discrete entrance area. An open-plan kitchen and charming fireplace living room offer intimacy and warmth as well as drama. Upstairs is the master bedroom suite with sitting area and an office and loft area. The west wing contains a spacious kitchen, south-facing balcony, 1 bedroom and lofted open living room, all accessible without the use of stairs. An intimate side garden, handsome decks and stonework add serene balance to the 1.35 acre lot and its views of the valley and mountains. Impeccable condition!
Location
State MA
County Hampshire
Zoning SR
Direction Florence Rd to Park Hill Rd. House is on the right. Look for mailbox 247 (shared driveway)
Rooms
Basement Full, Walk-Out Access, Interior Entry, Garage Access, Concrete
Primary Bedroom Level Second
Dining Room Cathedral Ceiling(s), Flooring - Hardwood
Kitchen Flooring - Stone/Ceramic Tile, Countertops - Stone/Granite/Solid
Interior
Interior Features Bathroom - 3/4, Ceiling - Cathedral, Countertops - Upgraded, Cabinets - Upgraded, Open Floor Plan, Closet, Balcony - Interior, Office, Accessory Apt., Den, Loft, Central Vacuum
Heating Central, Forced Air, Oil, Propane, Fireplace
Cooling Central Air, Heat Pump
Flooring Wood, Tile, Carpet, Flooring - Hardwood, Flooring - Stone/Ceramic Tile
Fireplaces Number 2
Fireplaces Type Living Room
Appliance Range, Oven, Dishwasher, Disposal, Microwave, Countertop Range, Refrigerator, Washer, Dryer, Stainless Steel Appliance(s), Oil Water Heater, Electric Water Heater, Utility Connections for Gas Range, Utility Connections for Electric Range, Utility Connections for Gas Dryer
Laundry Main Level, First Floor
Exterior
Exterior Feature Balcony - Exterior, Sprinkler System, Fruit Trees
Garage Spaces 3.0
Community Features Shopping, Pool, Tennis Court(s), Park, Walk/Jog Trails, Stable(s), Golf, Medical Facility, Laundromat, Bike Path, Conservation Area, Highway Access, House of Worship, Marina, Private School, Public School, T-Station, University
Utilities Available for Gas Range, for Electric Range, for Gas Dryer
View Y/N Yes
View Scenic View(s)
Roof Type Shingle
Total Parking Spaces 5
Garage Yes
Building
Lot Description Easements, Sloped
Foundation Concrete Perimeter
Sewer Private Sewer
Water Public
Architectural Style Contemporary
Schools
Middle Schools Jfk
High Schools Nhs
Read Less Info
Want to know what your home might be worth? Contact us for a FREE valuation!

Our team is ready to help you sell your home for the highest possible price ASAP
Bought with Sally Malsch • 5 College REALTORS®






