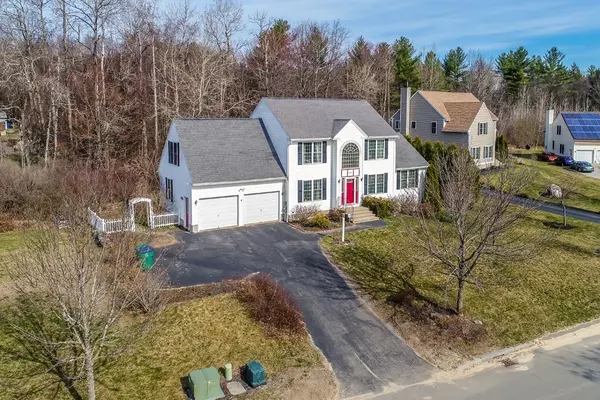$332,500
$335,000
0.7%For more information regarding the value of a property, please contact us for a free consultation.
4 Beds
2.5 Baths
2,032 SqFt
SOLD DATE : 07/12/2018
Key Details
Sold Price $332,500
Property Type Single Family Home
Sub Type Single Family Residence
Listing Status Sold
Purchase Type For Sale
Square Footage 2,032 sqft
Price per Sqft $163
Subdivision Apple Country Estates
MLS Listing ID 72314639
Sold Date 07/12/18
Style Colonial
Bedrooms 4
Full Baths 2
Half Baths 1
Year Built 2002
Annual Tax Amount $6,106
Tax Year 2018
Lot Size 0.850 Acres
Acres 0.85
Property Sub-Type Single Family Residence
Property Description
"Priced to Sell" Welcome to APPLE COUNTRY ESTATES! 4 Bedrooms, 2.5 Baths, 2 Car Garage COLONIAL in a desirable neighborhood on a quiet cul-de-sac … BRIGHT OPEN FLOOR PLAN… LARGE Oak Kitchen w/ ISLAND, PANTRY & separate EAT IN Dining Area... SLIDERS to back deck… APPLIANCES convey… Living Room w/ FIREPLACE… Formal DINING room w/ FRENCH DOORS... Beautiful HARDWOOD floors… Bright PALLADIUM foyer… Central A/C… Security System… BUDERUS Furnace... Back-up generator hook up… Backyard has beautiful perennial GARDENS, Stonewall... Lawn has irrigation system... Northeast corner of Fitchburg on Lunenburg town-line & 2 miles from "Lunenburg Crossing" GOLF course, Fitchburg State UNIVERSITY, MBTA, Shopping... Home Sweet Home never looked so good!
Location
State MA
County Worcester
Zoning RA1
Direction Townsend St -Cortland-rt Macintosh
Rooms
Basement Full, Walk-Out Access, Interior Entry, Bulkhead, Concrete, Unfinished
Primary Bedroom Level Second
Dining Room Flooring - Hardwood, French Doors
Kitchen Bathroom - Half, Closet, Closet/Cabinets - Custom Built, Flooring - Stone/Ceramic Tile, Dining Area, Countertops - Stone/Granite/Solid, Kitchen Island, Deck - Exterior, Exterior Access, Open Floorplan, Slider
Interior
Interior Features Office
Heating Baseboard, Oil
Cooling Central Air
Flooring Tile, Carpet, Hardwood, Flooring - Hardwood
Fireplaces Number 1
Fireplaces Type Living Room
Appliance Range, Dishwasher, Microwave, Refrigerator, Washer, Dryer, Utility Connections for Electric Range, Utility Connections for Electric Oven, Utility Connections for Electric Dryer
Laundry Bathroom - Half, Electric Dryer Hookup, First Floor, Washer Hookup
Exterior
Exterior Feature Sprinkler System, Garden, Stone Wall
Garage Spaces 2.0
Fence Fenced
Community Features Shopping, Walk/Jog Trails, Golf, Medical Facility, Laundromat, Highway Access, Private School, Public School, T-Station, University
Utilities Available for Electric Range, for Electric Oven, for Electric Dryer, Washer Hookup
Roof Type Shingle
Total Parking Spaces 6
Garage Yes
Building
Lot Description Cul-De-Sac
Foundation Concrete Perimeter
Sewer Public Sewer
Water Public
Architectural Style Colonial
Read Less Info
Want to know what your home might be worth? Contact us for a FREE valuation!

Our team is ready to help you sell your home for the highest possible price ASAP
Bought with Thea Houghton • Straight Real Estate Solutions, LLC







