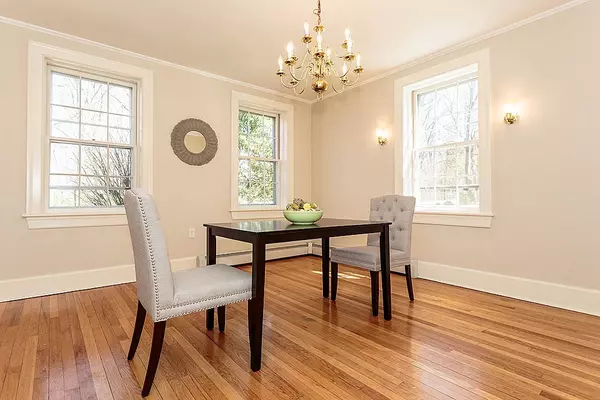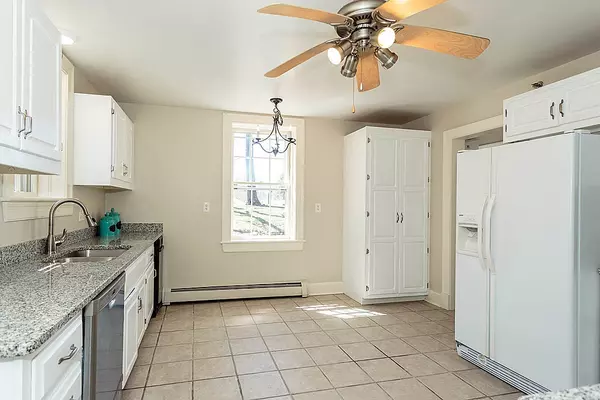$432,500
$450,000
3.9%For more information regarding the value of a property, please contact us for a free consultation.
4 Beds
3 Baths
2,650 SqFt
SOLD DATE : 06/28/2018
Key Details
Sold Price $432,500
Property Type Single Family Home
Sub Type Single Family Residence
Listing Status Sold
Purchase Type For Sale
Square Footage 2,650 sqft
Price per Sqft $163
MLS Listing ID 72315241
Sold Date 06/28/18
Style Colonial, Georgian
Bedrooms 4
Full Baths 3
HOA Fees $53/mo
HOA Y/N true
Year Built 1931
Annual Tax Amount $5,827
Tax Year 2017
Lot Size 0.650 Acres
Acres 0.65
Property Sub-Type Single Family Residence
Property Description
A classic charm Georgian-Style Brick Colonial in a quaint tree lined "colonial row" historic district at Harvard Hill with many updates! From carefully re-seeded lawn of large end-lot, step into neutral color newly painted 2650sf with 9' ceilings, big windows and all hardwood floors. Formal dining room flows to updated kitchen with new granite countertops, new gas range, nice eat-in area. Fireplaced family room with french door to a 4-season sunroom/office/play area enjoying indoor green plants. Upstairs, master bedroom with walk-in closet, double vanity full bath, second 4-season sunroom along with two other good sized bedrooms and 2nd full bath. Extra 4th bedroom at first floor with full bath ideal for au-pair. Newer paved backyard, new sump pump & water tank 2105, newer coat of exterior brick sealant, tall trees trimmed....Harvard school district! Mirror Lake beach/Bare Hill Pond, the Red Tail/Shake Hill Golf Course, Oxbow Wildlife reserve. Minutes to Rt.2/495, commuter rail
Location
State MA
County Worcester
Zoning R1
Direction Route 2 exit 37 to Jackson Rd. to Sherman Rd. to Walnut or private backyard El Caney Street
Rooms
Basement Full, Crawl Space, Bulkhead, Sump Pump, Radon Remediation System, Concrete, Unfinished
Primary Bedroom Level Second
Dining Room Flooring - Hardwood, Window(s) - Picture
Kitchen Ceiling Fan(s), Window(s) - Picture, Dining Area, Pantry, Countertops - Stone/Granite/Solid, Stainless Steel Appliances, Gas Stove
Interior
Interior Features Ceiling Fan(s), Sun Room
Heating Baseboard, Natural Gas
Cooling None
Flooring Tile, Hardwood, Flooring - Wall to Wall Carpet
Fireplaces Number 1
Fireplaces Type Living Room
Appliance Refrigerator, Washer, Dryer, ENERGY STAR Qualified Dishwasher, Range Hood, Range - ENERGY STAR, Gas Water Heater, Tank Water Heater, Utility Connections for Gas Range, Utility Connections for Electric Oven, Utility Connections for Electric Dryer
Laundry Electric Dryer Hookup, In Basement, Washer Hookup
Exterior
Exterior Feature Rain Gutters, Storage, Garden, Other
Community Features Public Transportation, Shopping, Tennis Court(s), Walk/Jog Trails, Stable(s), Golf, Medical Facility, Bike Path, Conservation Area, Highway Access, Public School, T-Station, Sidewalks
Utilities Available for Gas Range, for Electric Oven, for Electric Dryer, Washer Hookup
Waterfront Description Beach Front, Lake/Pond, 1 to 2 Mile To Beach
Roof Type Shingle
Total Parking Spaces 8
Garage No
Building
Foundation Concrete Perimeter
Sewer Public Sewer
Water Public
Architectural Style Colonial, Georgian
Schools
Elementary Schools Hildreth
Middle Schools Bromfield
High Schools Bromfield
Others
Senior Community false
Read Less Info
Want to know what your home might be worth? Contact us for a FREE valuation!

Our team is ready to help you sell your home for the highest possible price ASAP
Bought with Kristin B. Hilberg • Keller Williams Realty Boston Northwest







