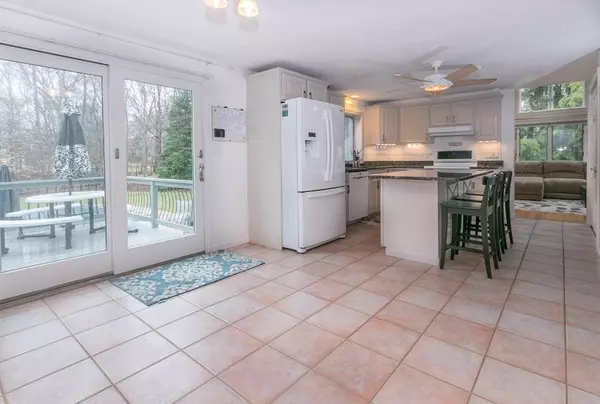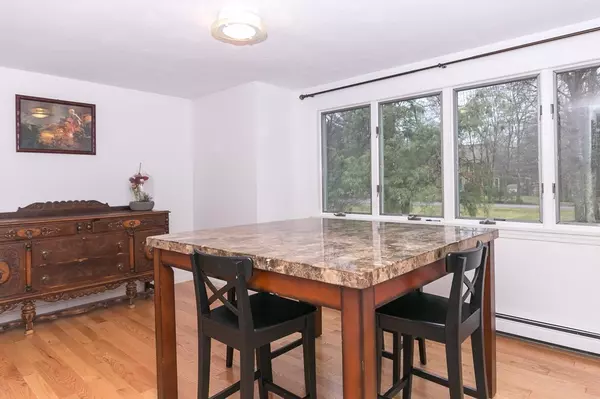$495,000
$495,000
For more information regarding the value of a property, please contact us for a free consultation.
4 Beds
2.5 Baths
2,646 SqFt
SOLD DATE : 07/27/2018
Key Details
Sold Price $495,000
Property Type Single Family Home
Sub Type Single Family Residence
Listing Status Sold
Purchase Type For Sale
Square Footage 2,646 sqft
Price per Sqft $187
Subdivision Bosworth Frams
MLS Listing ID 72315919
Sold Date 07/27/18
Style Cape
Bedrooms 4
Full Baths 2
Half Baths 1
Year Built 1994
Annual Tax Amount $7,575
Tax Year 2018
Lot Size 1.180 Acres
Acres 1.18
Property Sub-Type Single Family Residence
Property Description
Come look at this wonderful expanded cape in the desirable Bosworth Farms neighborhood. 4/5 bedrooms, 2 car attached garage, kitchen w/ center island & granite counters as well as an eat in area, cathedral family room w/ fireplace, 1st floor bedroom option or office, newly finished master bedroom, newer HW floors and carpeting in bedrooms. Beautiful level lot w/ free-form inground pool w/ stamped concrete patio and fenced in yard. 1.18 acres of land offers privacy and tranquility.
Location
State MA
County Plymouth
Zoning Resid
Direction route 106 to Stoney Weir to right on Pheasant Hill.
Rooms
Basement Full, Partially Finished, Unfinished
Primary Bedroom Level Second
Kitchen Flooring - Stone/Ceramic Tile, Countertops - Stone/Granite/Solid, Kitchen Island
Interior
Heating Baseboard, Oil
Cooling Wall Unit(s), Other
Flooring Tile, Carpet
Fireplaces Number 1
Appliance Range, Dishwasher, Utility Connections for Electric Oven, Utility Connections for Electric Dryer
Laundry Second Floor
Exterior
Exterior Feature Storage, Sprinkler System
Garage Spaces 2.0
Pool In Ground
Community Features Public Transportation, Shopping, Golf, Medical Facility, Laundromat
Utilities Available for Electric Oven, for Electric Dryer
Roof Type Shingle
Total Parking Spaces 8
Garage Yes
Private Pool true
Building
Lot Description Wooded
Foundation Concrete Perimeter
Sewer Private Sewer
Water Public
Architectural Style Cape
Schools
Elementary Schools Halifax
Middle Schools Silver Lake
High Schools Silver Lake
Others
Acceptable Financing Contract
Listing Terms Contract
Read Less Info
Want to know what your home might be worth? Contact us for a FREE valuation!

Our team is ready to help you sell your home for the highest possible price ASAP
Bought with Karen Majalian • RE/MAX Unlimited






