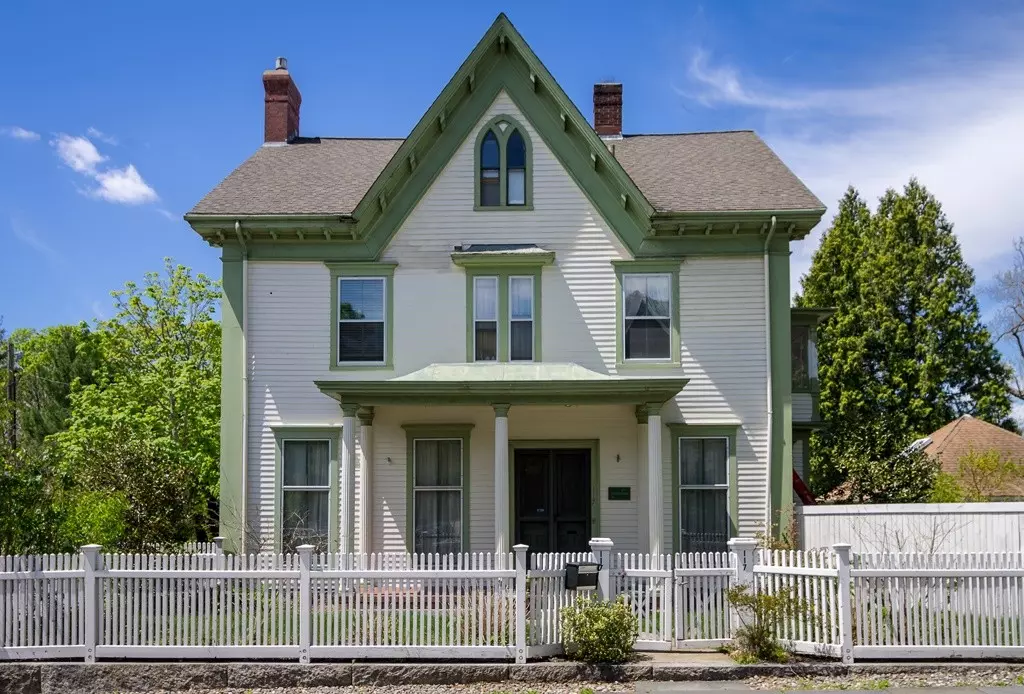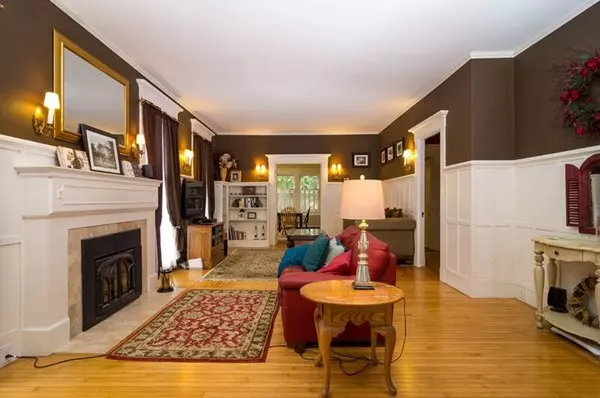$400,000
$409,900
2.4%For more information regarding the value of a property, please contact us for a free consultation.
6 Beds
3 Baths
3,552 SqFt
SOLD DATE : 08/15/2018
Key Details
Sold Price $400,000
Property Type Single Family Home
Sub Type Single Family Residence
Listing Status Sold
Purchase Type For Sale
Square Footage 3,552 sqft
Price per Sqft $112
MLS Listing ID 72326314
Sold Date 08/15/18
Style Victorian
Bedrooms 6
Full Baths 2
Half Baths 2
HOA Y/N false
Year Built 1859
Annual Tax Amount $6,793
Tax Year 2018
Lot Size 7,840 Sqft
Acres 0.18
Property Sub-Type Single Family Residence
Property Description
This stunning Gothic Style home was built in 1859 for Benjamin Pitman & exhibits the perfect blend of unique historic details and enhanced upgrades for modern living. The first level boasts huge LR w/ floor to ceiling windows, French doors & gas FP, a huge family sized dining room, spectacular kitchen w/granite counter tops & separate bright open dining area, 1/2 bath, charming butlers pantry & office. The second level offers a huge master suite w/ bedroom, dressing rm, sitting rm , WOW bath & sleeping porch. The 3rd level is ideal for teenagers or extended family with large open living area, 2 bedrooms & bath. The spacious fenced yard boasts a charming pergola, outside kitchen & 2 car garage. This is a definite MUST SEE.
Location
State MA
County Bristol
Zoning RA
Direction Northwest corner of Maple and Cottage Streets
Rooms
Basement Full, Walk-Out Access
Primary Bedroom Level Second
Interior
Interior Features 1/4 Bath, Office, Bedroom
Heating Central, Hot Water, Natural Gas
Cooling Window Unit(s)
Flooring Wood, Tile
Fireplaces Number 1
Appliance Oven, Dishwasher, Countertop Range, Refrigerator, Gas Water Heater, Utility Connections for Electric Range, Utility Connections for Gas Oven
Laundry In Basement
Exterior
Garage Spaces 2.0
Fence Fenced
Community Features Public Transportation, Shopping, Park, Medical Facility, Public School, University
Utilities Available for Electric Range, for Gas Oven
Waterfront Description Beach Front, Bay, Beach Ownership(Public)
View Y/N Yes
View City View(s), City
Roof Type Shingle
Total Parking Spaces 5
Garage Yes
Building
Lot Description Corner Lot
Foundation Granite
Sewer Public Sewer
Water Public
Architectural Style Victorian
Schools
Middle Schools Keith
High Schools Nbhs
Read Less Info
Want to know what your home might be worth? Contact us for a FREE valuation!

Our team is ready to help you sell your home for the highest possible price ASAP
Bought with Diana Henry • Diana Henry Realty







