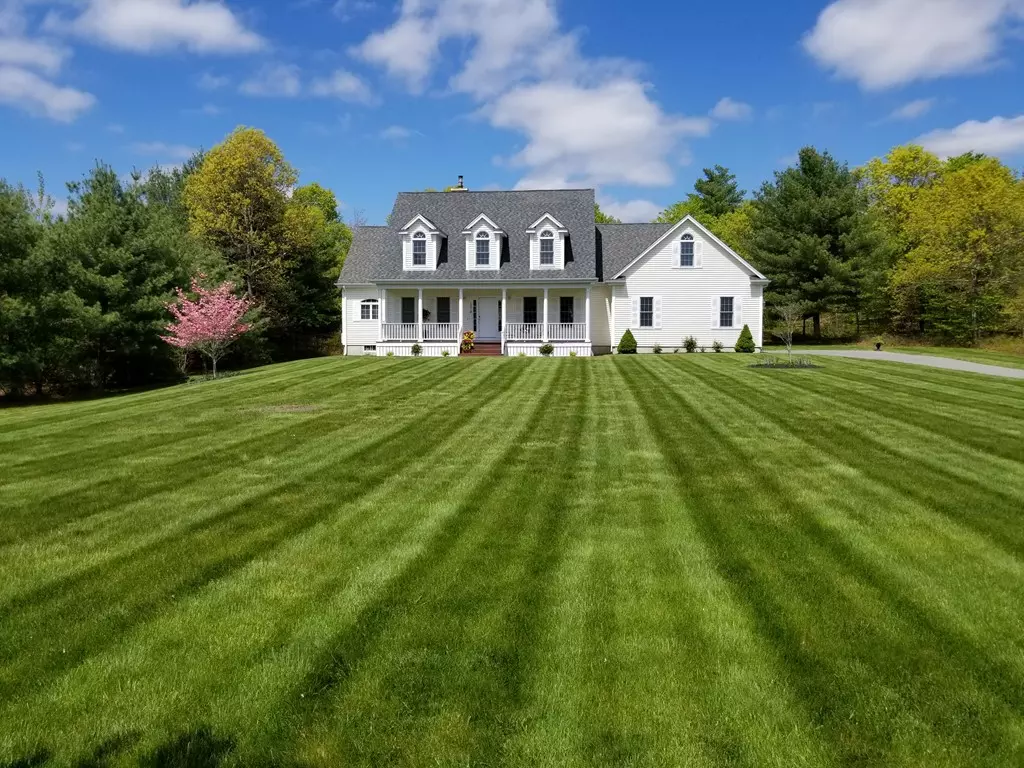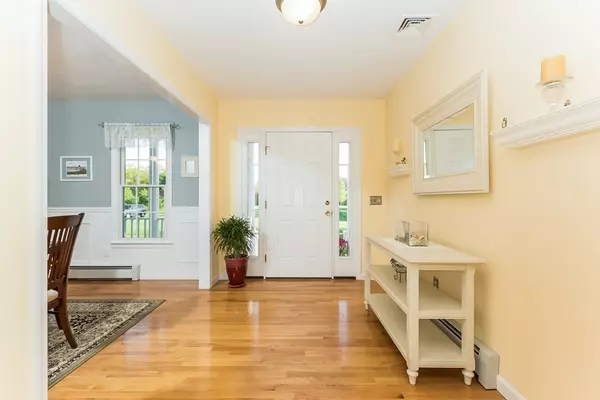$497,000
$500,000
0.6%For more information regarding the value of a property, please contact us for a free consultation.
3 Beds
2 Baths
2,225 SqFt
SOLD DATE : 07/13/2018
Key Details
Sold Price $497,000
Property Type Single Family Home
Sub Type Single Family Residence
Listing Status Sold
Purchase Type For Sale
Square Footage 2,225 sqft
Price per Sqft $223
Subdivision Shan-Lee Estates
MLS Listing ID 72334299
Sold Date 07/13/18
Style Ranch
Bedrooms 3
Full Baths 2
Year Built 2004
Annual Tax Amount $5,750
Tax Year 2018
Lot Size 0.840 Acres
Acres 0.84
Property Sub-Type Single Family Residence
Property Description
Live in the lap of luxury in this gorgeous, one level living, dreamy, custom Ranch! Ever dream of your own “Master Wing” or Show Stopper Entertaining Home? This one grabs you from the Gleaming Hardwoods in the entry leading you to the spectacular Sunken Living Room w/ Cathedral Ceiling, Gas Fireplace & Recessed Lighting. The Elegant Dining Room w/ Wainscoting leads you to the stunning Kitchen w/ Custom Cabinetry, Corian Cntrs & Backsplash. The dine-in area is full of windows overlooking the tranquil, private backyard woodline. The “East Wing” hall takes you to 2 bedrms, a full bath, the Laundry Room & 2 car garage. The “West Wing” is the “Master Suite” with the spacious bedroom, a huge walk-in closet & the palatial master bath w/ incredible Jet Tub, double sinks & tiled stand-up shower. Enjoy the serene breezes while lounging on your inviting Farmer's Porch or relax on the Mahogany deck in the private backyard. The expansive basement & 800SF over the East Wing offer room for expansion.
Location
State MA
County Bristol
Zoning RES
Direction Route 44 to Burt/Williams St., next to Auto Auction, about 1 mile on the left will be Julian's Way.
Rooms
Basement Full, Interior Entry, Bulkhead, Concrete
Primary Bedroom Level Main
Main Level Bedrooms 3
Dining Room Flooring - Hardwood, Chair Rail, Wainscoting
Kitchen Flooring - Hardwood, Dining Area, Countertops - Stone/Granite/Solid, Breakfast Bar / Nook, Cabinets - Upgraded, Open Floorplan, Recessed Lighting, Peninsula
Interior
Interior Features Walk-In Closet(s), Closet, Open Floor Plan, Foyer
Heating Baseboard, Oil
Cooling Central Air
Flooring Tile, Carpet, Hardwood, Flooring - Hardwood
Fireplaces Number 1
Fireplaces Type Living Room
Appliance Range, Dishwasher, Microwave, Refrigerator, Oil Water Heater, Utility Connections for Electric Range, Utility Connections for Electric Oven, Utility Connections for Electric Dryer
Laundry Flooring - Stone/Ceramic Tile, Main Level, Electric Dryer Hookup, First Floor, Washer Hookup
Exterior
Exterior Feature Balcony / Deck, Rain Gutters
Garage Spaces 2.0
Community Features Park, Stable(s), Golf, Conservation Area, House of Worship, Public School, Sidewalks
Utilities Available for Electric Range, for Electric Oven, for Electric Dryer, Washer Hookup
Roof Type Shingle
Total Parking Spaces 12
Garage Yes
Building
Lot Description Cul-De-Sac, Corner Lot, Wooded, Cleared
Foundation Concrete Perimeter, Irregular
Sewer Private Sewer
Water Public
Architectural Style Ranch
Schools
Elementary Schools Dighton Element
Middle Schools Dighton Middle
High Schools D-R Regional Hs
Others
Senior Community false
Acceptable Financing Contract
Listing Terms Contract
Read Less Info
Want to know what your home might be worth? Contact us for a FREE valuation!

Our team is ready to help you sell your home for the highest possible price ASAP
Bought with Jennifer Mather Gardner • Keller Williams Realty - Foxboro/North Attleboro







