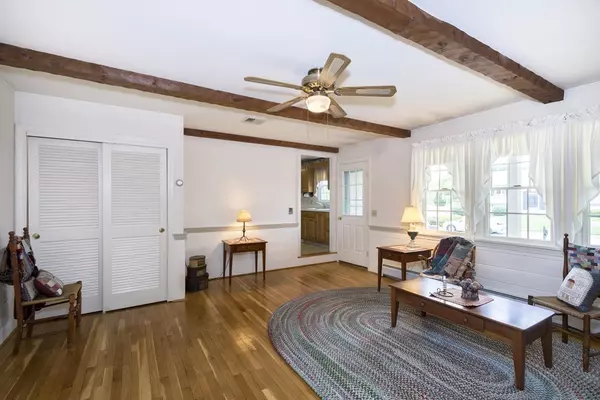$442,000
$458,000
3.5%For more information regarding the value of a property, please contact us for a free consultation.
6 Beds
3 Baths
2,706 SqFt
SOLD DATE : 08/06/2018
Key Details
Sold Price $442,000
Property Type Single Family Home
Sub Type Single Family Residence
Listing Status Sold
Purchase Type For Sale
Square Footage 2,706 sqft
Price per Sqft $163
MLS Listing ID 72337554
Sold Date 08/06/18
Style Ranch
Bedrooms 6
Full Baths 3
HOA Y/N false
Year Built 1974
Annual Tax Amount $5,902
Tax Year 2018
Lot Size 0.350 Acres
Acres 0.35
Property Sub-Type Single Family Residence
Property Description
Welcome to this lovely Whitman neighborhood where this well-maintained ranch offers abundant living space including a 2-BR in-law addition built in 2002! The main home offers 4 BRs, 2 bathrooms, HDWD floors, C/A, gas FP & finished basement w/additional unfinished space for many uses. A beautiful sun-filled room adjoins the main home to the in-law addition which offers an open kitchen/dining area, living room, 2 BRs, bathroom w/laundry, C/A & basement. Gather with family & friends in the cozy living room after a wonderful meal in the separate dining room & create memories to last a lifetime! Enjoy vinyl tilt-in windows, maintenance-free siding, lots of natural light, storage space galore, a lovely yard w/lots of privacy in the rear & plenty of space for gardening or play! This much-loved home is ideally situated close to the commuter rail, Rtes. 14, 18, 27, 58, schools, golf, shopping & so much more! Don't miss a great opportunity to make this your next home!
Location
State MA
County Plymouth
Zoning .
Direction Rte. 14 (Washington Street) to Old Coach Road to Hopkins Drive.
Rooms
Family Room Flooring - Wall to Wall Carpet
Basement Full, Partially Finished, Interior Entry, Bulkhead, Sump Pump, Concrete
Primary Bedroom Level First
Dining Room Closet, Flooring - Hardwood, Exterior Access
Kitchen Flooring - Vinyl
Interior
Interior Features Bathroom - With Shower Stall, Ceiling Fan(s), Closet, Dining Area, Attic Access, Recessed Lighting, In-Law Floorplan, Bedroom, Kitchen, Den
Heating Baseboard, Natural Gas
Cooling Central Air, Dual
Flooring Vinyl, Hardwood, Flooring - Wall to Wall Carpet, Flooring - Wood, Flooring - Vinyl
Fireplaces Number 1
Fireplaces Type Living Room
Appliance Range, Dishwasher, Refrigerator, Washer, Dryer, Gas Water Heater, Utility Connections for Gas Range, Utility Connections for Gas Oven
Laundry Dryer Hookup - Electric, Washer Hookup, In Basement
Exterior
Exterior Feature Rain Gutters, Storage
Community Features Public Transportation, Shopping, Golf, Public School, T-Station, Sidewalks
Utilities Available for Gas Range, for Gas Oven, Washer Hookup
Roof Type Shingle
Total Parking Spaces 3
Garage No
Building
Foundation Concrete Perimeter
Sewer Public Sewer
Water Public
Architectural Style Ranch
Schools
Middle Schools Whitman Middle
High Schools Whitman/Hanson
Others
Senior Community false
Read Less Info
Want to know what your home might be worth? Contact us for a FREE valuation!

Our team is ready to help you sell your home for the highest possible price ASAP
Bought with Kevin Manning • Boston Realty Sales & Services






