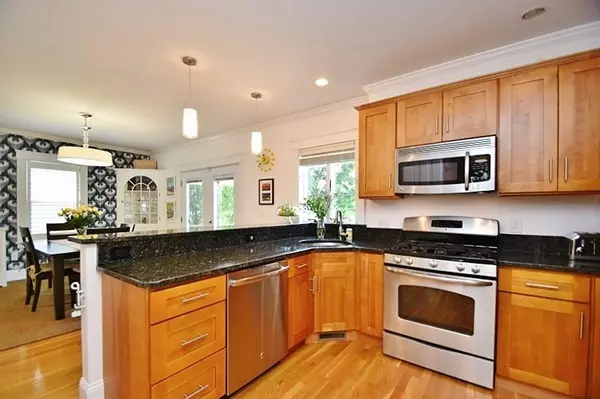$800,000
$699,000
14.4%For more information regarding the value of a property, please contact us for a free consultation.
3 Beds
2 Baths
1,883 SqFt
SOLD DATE : 08/01/2018
Key Details
Sold Price $800,000
Property Type Single Family Home
Sub Type Single Family Residence
Listing Status Sold
Purchase Type For Sale
Square Footage 1,883 sqft
Price per Sqft $424
MLS Listing ID 72339821
Sold Date 08/01/18
Style Colonial
Bedrooms 3
Full Baths 1
Half Baths 2
Year Built 1900
Annual Tax Amount $8,050
Tax Year 2018
Lot Size 4,791 Sqft
Acres 0.11
Property Sub-Type Single Family Residence
Property Description
Beautifully maintained Colonial in highly sought after Watertown location!! Spacious kitchen includes SS appliances, granite countertops & tons of counter & cabinet space. Formal dining room offers lovely French doors to the back deck & is open to the kitchen – great space for hosting gatherings! The warm & inviting living room is complete w/ exquisite fireplace, recessed lights & gorgeous crown molding. Make your way upstairs where you will find a generous sized master bedroom with unique loft area & attic access! 2 additional bedrooms provide gleaming HW floors & plenty of closet space. Lower level features large family room, ½ bath & tons of extra storage space. Enjoy summer days & nights out on the back deck overlooking the oversized, beautifully landscaped fenced in backyard. Exterior features also include paved patio, 1 car garage & off street parking. This home is close to parks, schools, restaurants & a short distance to Boston. **All offers due by Tues. 6/12 at 12pm**
Location
State MA
County Middlesex
Zoning T
Direction Orchard St to Quincy St
Rooms
Family Room Bathroom - Half, Closet, Flooring - Laminate, Cable Hookup, Exterior Access, Open Floorplan, Recessed Lighting, Storage
Basement Full, Finished, Walk-Out Access, Interior Entry, Concrete
Primary Bedroom Level Second
Dining Room Flooring - Hardwood, French Doors, Deck - Exterior, Exterior Access
Kitchen Bathroom - Half, Flooring - Hardwood, Pantry, Countertops - Stone/Granite/Solid, Breakfast Bar / Nook, Open Floorplan, Recessed Lighting
Interior
Interior Features Cable Hookup, Sun Room
Heating Forced Air, Natural Gas
Cooling Central Air
Flooring Tile, Hardwood, Wood Laminate, Flooring - Hardwood
Fireplaces Number 1
Fireplaces Type Living Room
Appliance Range, Dishwasher, Disposal, Microwave, Refrigerator, Washer, Dryer, Gas Water Heater, Tank Water Heaterless
Exterior
Exterior Feature Rain Gutters, Sprinkler System
Garage Spaces 1.0
Fence Fenced/Enclosed, Fenced
Community Features Public Transportation, Shopping, Pool, Tennis Court(s), Park, Walk/Jog Trails, Golf, Medical Facility, Laundromat, Bike Path, Highway Access, Marina, Private School, Public School, T-Station, University
Roof Type Shingle
Total Parking Spaces 3
Garage Yes
Building
Lot Description Level
Foundation Block
Sewer Public Sewer
Water Public
Architectural Style Colonial
Read Less Info
Want to know what your home might be worth? Contact us for a FREE valuation!

Our team is ready to help you sell your home for the highest possible price ASAP
Bought with Sarah Reddick Shimoff • ePlace







