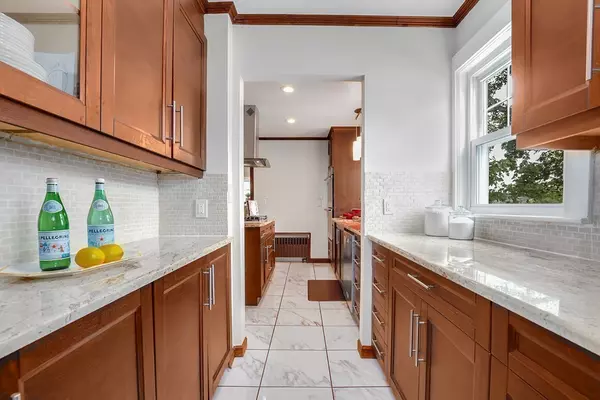$830,000
$839,900
1.2%For more information regarding the value of a property, please contact us for a free consultation.
4 Beds
2 Baths
2,050 SqFt
SOLD DATE : 08/28/2018
Key Details
Sold Price $830,000
Property Type Single Family Home
Sub Type Single Family Residence
Listing Status Sold
Purchase Type For Sale
Square Footage 2,050 sqft
Price per Sqft $404
MLS Listing ID 72340410
Sold Date 08/28/18
Style Colonial
Bedrooms 4
Full Baths 2
HOA Y/N false
Year Built 1910
Annual Tax Amount $6,437
Tax Year 2017
Lot Size 4,356 Sqft
Acres 0.1
Property Sub-Type Single Family Residence
Property Description
Recently renovated 4 bed 2 bath Colonial, located in highly sought after East Watertown neighborhood! Gourmet kitchen with granite counters and large kitchen island, stainless steel appliances, gas cooktop with outside vent hood, double wall oven, tile backsplash, recessed lighting and butler's pantry is perfect for those who entertain! Formal dining room with bay window and classic wood paneling, spacious living room with elegant wood beamed ceiling and Italian marble fireplace, gracious foyer, full bath and laundry rounds out the 1st floor. 2nd floor features four bedrooms with ample closet space including a beautiful master bedroom with bay window and stunning double vanity full bath. 920 sq.ft. partially finished basement with 2nd set of laundry hookups. Lovely covered porch overlooking the yard highlights the exterior. Additional features include updated electric, newer windows and newer high efficiency gas heating system! Easy access to Harvard Square and Boston!
Location
State MA
County Middlesex
Zoning Res
Direction Hillside Road to Upland Road
Rooms
Basement Full, Partially Finished, Walk-Out Access, Interior Entry, Concrete
Primary Bedroom Level Second
Dining Room Flooring - Hardwood, Window(s) - Bay/Bow/Box, Wainscoting
Kitchen Flooring - Stone/Ceramic Tile, Pantry, Countertops - Stone/Granite/Solid, Kitchen Island, Cabinets - Upgraded, Recessed Lighting, Stainless Steel Appliances, Gas Stove
Interior
Interior Features Closet, Mud Room, Foyer
Heating Hot Water, Natural Gas
Cooling Window Unit(s)
Flooring Tile, Hardwood, Flooring - Stone/Ceramic Tile, Flooring - Hardwood
Fireplaces Number 1
Fireplaces Type Living Room
Appliance Oven, Dishwasher, Disposal, Countertop Range, Refrigerator, Washer, Dryer, Range Hood, Gas Water Heater, Plumbed For Ice Maker, Utility Connections for Gas Range, Utility Connections for Electric Dryer
Laundry Washer Hookup, First Floor
Exterior
Exterior Feature Balcony, Rain Gutters, Storage, Garden
Community Features Public Transportation, Shopping, Park, Walk/Jog Trails, Golf, Highway Access, Marina, Public School, Sidewalks
Utilities Available for Gas Range, for Electric Dryer, Washer Hookup, Icemaker Connection
View Y/N Yes
View Scenic View(s), City
Roof Type Shingle
Total Parking Spaces 2
Garage No
Building
Lot Description Corner Lot, Cleared
Foundation Stone
Sewer Public Sewer
Water Public
Architectural Style Colonial
Schools
Elementary Schools Hosmer
Middle Schools Wms
High Schools Whs
Others
Acceptable Financing Contract
Listing Terms Contract
Read Less Info
Want to know what your home might be worth? Contact us for a FREE valuation!

Our team is ready to help you sell your home for the highest possible price ASAP
Bought with Emmanuel Paul • Redfin Corp.







