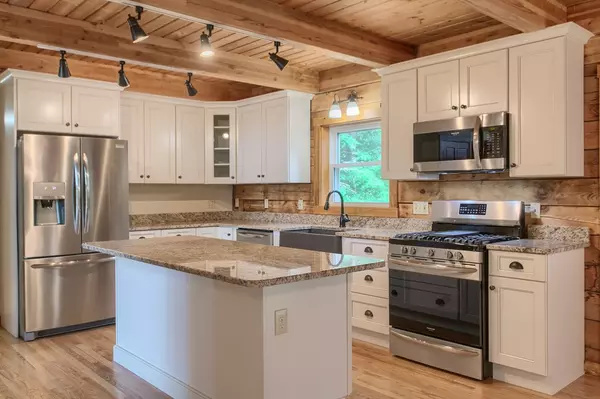$480,000
$489,900
2.0%For more information regarding the value of a property, please contact us for a free consultation.
5 Beds
3 Baths
3,310 SqFt
SOLD DATE : 07/30/2018
Key Details
Sold Price $480,000
Property Type Single Family Home
Sub Type Single Family Residence
Listing Status Sold
Purchase Type For Sale
Square Footage 3,310 sqft
Price per Sqft $145
MLS Listing ID 72348736
Sold Date 07/30/18
Style Log
Bedrooms 5
Full Baths 3
HOA Y/N false
Year Built 1994
Annual Tax Amount $7,058
Tax Year 2018
Lot Size 1.150 Acres
Acres 1.15
Property Sub-Type Single Family Residence
Property Description
A rare opportunity to own a 5 bedroom, 3 bathroom, log home overlooking two bodies of water w/ 3,300 sqft on roughly 1.15 acres in Westminster! First FL features include an amazing family room, 20ft ceilings, stone fireplace, new kitchen w/ stainless appliances, lge island, granite counters, unique farmer's style, eating area! 4 BR, 2 bath, laundry, lge walk in pantry, large 20 x 15 three season sun room, four pairs of doors that lead out to a massive newly remodeled composite deck that measures 52ft x 13ft which overlooks the water! The 2nd FL includes a master suite w/ cathedral ceilings & its own bathroom. The walkout finished basement includes a large bonus room w/ two sets of sliders that lead out to the backyard, an office w/ large walk-in storage room, a utility room & a work shop connected to the two car garage. 5 BR septic, central vacuum system, updated roof, boiler, kitchen, doors, windows, water filtration system, insulated garage doors, 5 heating zones, the list goes on!!
Location
State MA
County Worcester
Zoning Res
Direction South Street to Minott Rd
Rooms
Family Room Flooring - Hardwood, Flooring - Laminate, Exterior Access, Slider
Basement Full, Finished, Interior Entry, Garage Access
Primary Bedroom Level Second
Main Level Bedrooms 4
Dining Room Flooring - Hardwood, Exterior Access, Slider
Kitchen Flooring - Hardwood, Pantry, Countertops - Stone/Granite/Solid, Kitchen Island, Cabinets - Upgraded, Remodeled, Stainless Steel Appliances, Gas Stove
Interior
Interior Features Closet, Home Office, Central Vacuum
Heating Baseboard, Oil
Cooling None
Flooring Tile, Hardwood, Flooring - Hardwood, Flooring - Laminate
Fireplaces Number 1
Fireplaces Type Living Room
Appliance Range, Dishwasher, Microwave, Refrigerator, ENERGY STAR Qualified Refrigerator, Oil Water Heater, Plumbed For Ice Maker, Utility Connections for Gas Range, Utility Connections for Gas Oven, Utility Connections for Electric Dryer
Laundry Flooring - Stone/Ceramic Tile, First Floor, Washer Hookup
Exterior
Exterior Feature Rain Gutters
Garage Spaces 2.0
Community Features Park, Walk/Jog Trails, Golf, Laundromat, Conservation Area, Public School
Utilities Available for Gas Range, for Gas Oven, for Electric Dryer, Washer Hookup, Icemaker Connection
Waterfront Description Waterfront, Pond, Frontage, Access, Direct Access, Public
View Y/N Yes
View Scenic View(s)
Roof Type Shingle
Total Parking Spaces 10
Garage Yes
Building
Lot Description Wooded
Foundation Concrete Perimeter
Sewer Private Sewer
Water Private
Architectural Style Log
Schools
Elementary Schools Westminster Ele
Middle Schools Overlook Middle
High Schools Oakmont High
Read Less Info
Want to know what your home might be worth? Contact us for a FREE valuation!

Our team is ready to help you sell your home for the highest possible price ASAP
Bought with Susan Clark • RE/MAX Property Promotions







