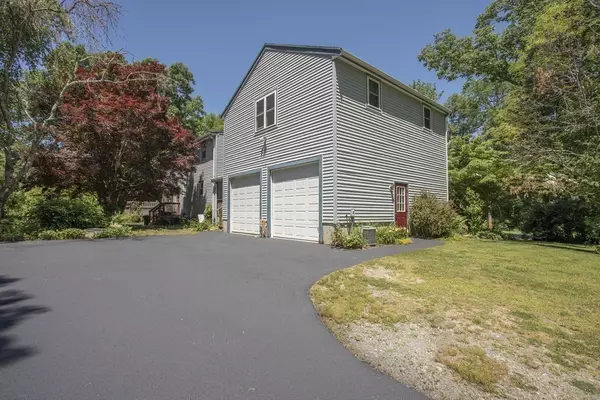$396,000
$399,900
1.0%For more information regarding the value of a property, please contact us for a free consultation.
4 Beds
3.5 Baths
2,800 SqFt
SOLD DATE : 09/24/2018
Key Details
Sold Price $396,000
Property Type Single Family Home
Sub Type Single Family Residence
Listing Status Sold
Purchase Type For Sale
Square Footage 2,800 sqft
Price per Sqft $141
MLS Listing ID 72349139
Sold Date 09/24/18
Style Cape
Bedrooms 4
Full Baths 3
Half Baths 1
HOA Y/N false
Year Built 1963
Annual Tax Amount $4,758
Tax Year 2018
Lot Size 0.980 Acres
Acres 0.98
Property Sub-Type Single Family Residence
Property Description
OPEN HOUSE ..SAT. 6/23 12-1:30......YOUR FAMILY HOME !!! Lovely corner lot (almost 1 acre ) 2800 sq.ft. oversized cape featuring 4 bdrs, (master 1st.fl) 2nd fl. w/ 3 bdrs & full bath. ( 3 full baths, 1 half bath throughout the home) 2 fireplaces (1st fl.& basement) wood fls, fully appliance granite kit.w/island, full size mud rm.w/washer & dryer, 6 zone heat, 3 zone central air, 200 amp service, 2 car attached garage featuring great height for the big things .... w/ finished area above (about 900 sq.ft.w/heat, CA ) would be perfect for Home Theater & Private Gym. There is also a detached 16x24 barn w/ cement floor & separate electric.. 16x40 Inground pool..... Something for everyone !!! New Septic to be installed by time of closing.....Town Water. SUBJECT TO SELLER OBTAINING NEW RESIDENCE BY TIME OF CLOSING...
Location
State MA
County Bristol
Zoning res
Direction Williams St. / Horton / # 2359 on left / Corner Lot
Rooms
Family Room Flooring - Wood
Basement Full, Concrete
Primary Bedroom Level First
Dining Room Flooring - Wood
Kitchen Countertops - Stone/Granite/Solid, Kitchen Island, Open Floorplan
Interior
Interior Features Mud Room
Heating Baseboard, Oil
Cooling Central Air
Flooring Wood, Tile, Carpet
Fireplaces Number 2
Fireplaces Type Living Room
Appliance Range, Dishwasher, Microwave, Refrigerator, Oil Water Heater
Laundry First Floor
Exterior
Exterior Feature Rain Gutters, Decorative Lighting
Garage Spaces 2.0
Pool In Ground
Community Features Shopping, Walk/Jog Trails, Conservation Area
Roof Type Shingle
Total Parking Spaces 8
Garage Yes
Private Pool true
Building
Lot Description Corner Lot, Level
Foundation Concrete Perimeter
Sewer Private Sewer, Other
Water Public
Architectural Style Cape
Schools
Elementary Schools Dighton Elem.
Middle Schools Dighton Midd.
High Schools Dr, Bp, Ba
Others
Senior Community false
Read Less Info
Want to know what your home might be worth? Contact us for a FREE valuation!

Our team is ready to help you sell your home for the highest possible price ASAP
Bought with Jennifer A. Preston • Frank Smith Real Estate, Inc.







