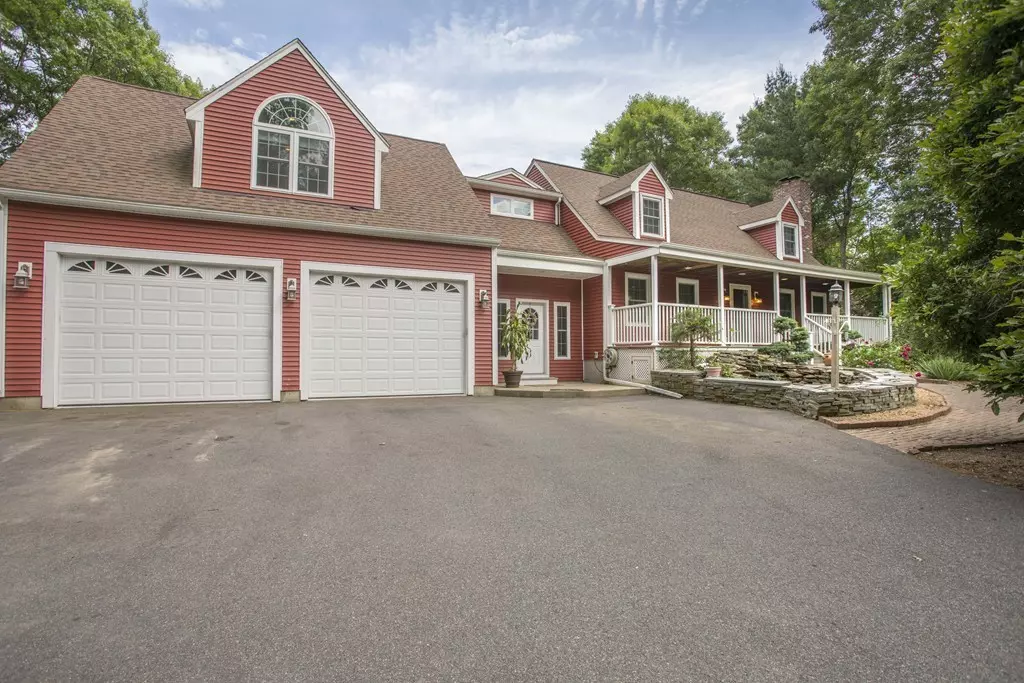$435,000
$449,900
3.3%For more information regarding the value of a property, please contact us for a free consultation.
4 Beds
2.5 Baths
2,529 SqFt
SOLD DATE : 09/04/2018
Key Details
Sold Price $435,000
Property Type Single Family Home
Sub Type Single Family Residence
Listing Status Sold
Purchase Type For Sale
Square Footage 2,529 sqft
Price per Sqft $172
MLS Listing ID 72350978
Sold Date 09/04/18
Style Cape
Bedrooms 4
Full Baths 2
Half Baths 1
Year Built 1990
Annual Tax Amount $5,356
Tax Year 2018
Lot Size 1.380 Acres
Acres 1.38
Property Sub-Type Single Family Residence
Property Description
Welcome Home. As you enter this beautiful and spacious updated 4 bedroom 2.5 bath Cape you are greeted by a comfortable living room accented by a fireplace with gleaming hardwood floors throughout, Kitchen has granite counter tops and tile flooring. Just off the kitchen is the family room with a glass slider leading to the oversized deck looking out over a refreshing above ground pool and very private back yard perfect for entertainment. Impressive Master bedroom suite boasts cathedral ceilings, walk-in closets, master bath with Jacuzzi Tub & double sinks with a huge step in tile shower and double shower heads. Finished basement perfect for a man cave or additional family room with an already roughed in bath. All of this located on a nice private 1.38 retreat lot with a circular driveway and the perfect curb appeal awaiting for the new family. What else can you ask for, come and check it out and Make an Offer...
Location
State MA
County Bristol
Zoning RURRES
Direction Burt St. to Glebe St.
Rooms
Family Room Flooring - Hardwood
Basement Full, Finished, Interior Entry, Concrete
Primary Bedroom Level Second
Dining Room Flooring - Hardwood
Kitchen Flooring - Stone/Ceramic Tile, Countertops - Stone/Granite/Solid
Interior
Heating Baseboard, Oil
Cooling Central Air
Flooring Tile, Hardwood
Fireplaces Number 1
Appliance Range, Dishwasher, Refrigerator, Tank Water Heater
Exterior
Exterior Feature Rain Gutters
Garage Spaces 2.0
Pool Above Ground
Community Features Shopping, Park, Walk/Jog Trails, Golf, Medical Facility, Conservation Area, House of Worship, Private School, Public School
Roof Type Shingle
Total Parking Spaces 8
Garage Yes
Private Pool true
Building
Foundation Concrete Perimeter
Sewer Private Sewer
Water Private
Architectural Style Cape
Read Less Info
Want to know what your home might be worth? Contact us for a FREE valuation!

Our team is ready to help you sell your home for the highest possible price ASAP
Bought with Constance Soares-Sousa • Conway - Bridgewater


