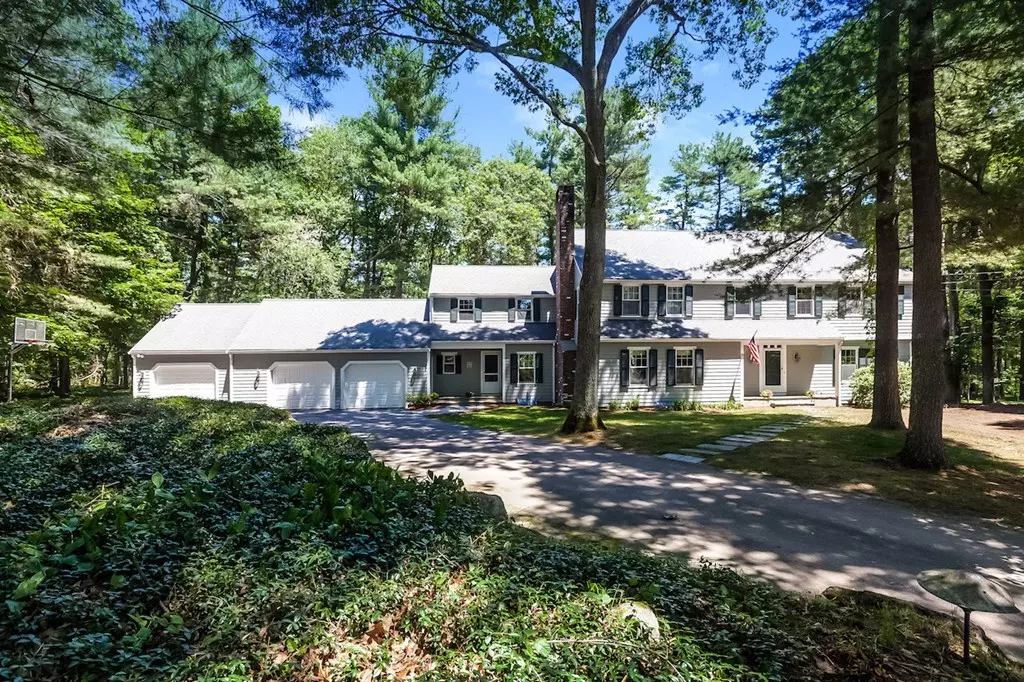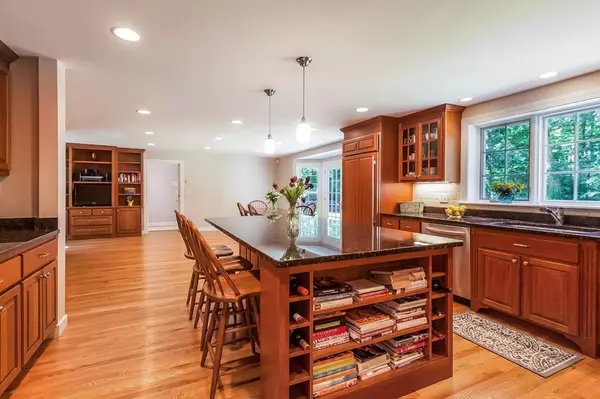$1,400,000
$1,450,000
3.4%For more information regarding the value of a property, please contact us for a free consultation.
5 Beds
3.5 Baths
4,260 SqFt
SOLD DATE : 11/30/2018
Key Details
Sold Price $1,400,000
Property Type Single Family Home
Sub Type Single Family Residence
Listing Status Sold
Purchase Type For Sale
Square Footage 4,260 sqft
Price per Sqft $328
MLS Listing ID 72354224
Sold Date 11/30/18
Style Colonial, Garrison
Bedrooms 5
Full Baths 3
Half Baths 1
Year Built 1967
Annual Tax Amount $15,079
Tax Year 2018
Lot Size 1.610 Acres
Acres 1.61
Property Sub-Type Single Family Residence
Property Description
Classic colonial with wonderful surprises within! The centerpiece of this home is the large country kitchen with custom cherry cabinetry, big granite island, and fireplace. Step out French doors to the blue stone patio and peaceful views of the large, level backyard abutting the town Forrest and walking trails. Entertain in your gracious front to back living room with walk out angled bay window and banquet sized dining room. Awesome mud room and private first floor office. This home has been well loved and expanded and improved over the years with updated 6 zone furnace, central air, many new windows, 3 car garage and new 5 BR septic. Beautiful custom built-ins throughout, detail moldings, gleaming oak hardwood floors, and 3 fireplaces. All on 1.6 private acres. Look and see what other houses have sold for in this wonderful quiet neighborhood and come fall in love! A terrific value for savvy buyers! AGREED UPON SALE PRICE WAS $1,400,000 (but buyer/agent waived 2.5% commission)
Location
State MA
County Norfolk
Zoning res
Direction Country Way to 100 Windsor Road
Rooms
Family Room Closet/Cabinets - Custom Built, Flooring - Hardwood, Recessed Lighting, Wainscoting
Basement Full, Partially Finished, Bulkhead, Sump Pump
Primary Bedroom Level Second
Dining Room Flooring - Hardwood, Wainscoting
Kitchen Flooring - Hardwood, Countertops - Stone/Granite/Solid, Countertops - Upgraded, French Doors, Kitchen Island, Cabinets - Upgraded, Country Kitchen, Exterior Access, Recessed Lighting, Stainless Steel Appliances
Interior
Interior Features Bathroom - Half, Office, Bathroom, Play Room, Central Vacuum
Heating Baseboard, Oil
Cooling Central Air
Flooring Tile, Carpet, Hardwood, Stone / Slate, Flooring - Hardwood
Fireplaces Number 3
Fireplaces Type Family Room, Kitchen, Living Room
Appliance Oven, Dishwasher, Microwave, Countertop Range, Refrigerator, Tank Water Heater
Laundry Second Floor
Exterior
Exterior Feature Professional Landscaping, Sprinkler System, Stone Wall
Garage Spaces 3.0
Community Features Public Transportation, Pool, Walk/Jog Trails, Stable(s), Medical Facility
View Y/N Yes
View Scenic View(s)
Roof Type Shingle
Total Parking Spaces 6
Garage Yes
Building
Lot Description Wooded, Level
Foundation Concrete Perimeter
Sewer Private Sewer
Water Public
Architectural Style Colonial, Garrison
Schools
Elementary Schools Newman
Middle Schools Pollard
High Schools Needham Hs
Read Less Info
Want to know what your home might be worth? Contact us for a FREE valuation!

Our team is ready to help you sell your home for the highest possible price ASAP
Bought with The Jared Wilk Group • Benoit Mizner Simon & Co. - Wellesley - Central St






