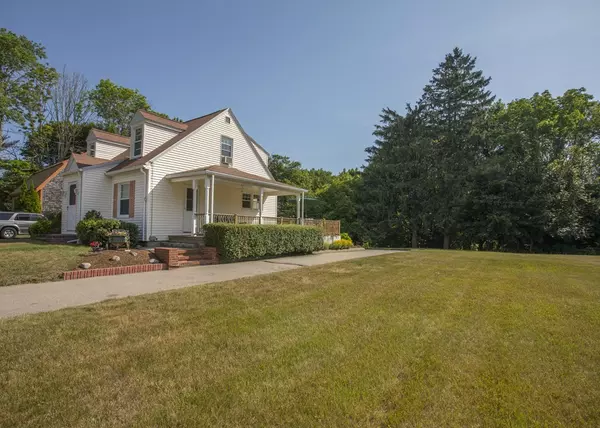$322,500
$324,990
0.8%For more information regarding the value of a property, please contact us for a free consultation.
2 Beds
1.5 Baths
1,229 SqFt
SOLD DATE : 09/07/2018
Key Details
Sold Price $322,500
Property Type Single Family Home
Sub Type Single Family Residence
Listing Status Sold
Purchase Type For Sale
Square Footage 1,229 sqft
Price per Sqft $262
MLS Listing ID 72355292
Sold Date 09/07/18
Style Cape
Bedrooms 2
Full Baths 1
Half Baths 1
Year Built 1950
Annual Tax Amount $4,400
Tax Year 2018
Lot Size 0.520 Acres
Acres 0.52
Property Sub-Type Single Family Residence
Property Description
Welcome Home! This charming 2 bedroom, 1.5 bath is located in a quiet neighborhood but not far from the many amenities on route 18. The sunny, modern interior has gleaming hardwood floors throughout the first level and the kitchen has a beautiful tile back splash, stainless appliances and a convenient mudroom. The dining room has a built-in china cabinet and the cozy living room features an electric fireplace for chilly nights. The bedrooms are fully carpeted and have closets; the master bedroom has access to the attic. The exterior of this home features a beautiful, partially covered, wrap-around porch/deck that is perfect for lounging or entertaining. a beautiful garden area and a wrap-around driveway as well as a 1 car garage under the backside of the home. This home has been well cared for and is move-in ready. Schedule your private viewing today!
Location
State MA
County Plymouth
Zoning A1
Direction RT 58 to Plymouth St
Rooms
Family Room Flooring - Hardwood, Deck - Exterior, Exterior Access
Basement Full, Walk-Out Access, Garage Access, Concrete, Unfinished
Primary Bedroom Level Second
Dining Room Closet/Cabinets - Custom Built, Flooring - Hardwood
Kitchen Flooring - Hardwood, Dining Area, Pantry, Countertops - Stone/Granite/Solid, Exterior Access, Stainless Steel Appliances
Interior
Heating Steam
Cooling Window Unit(s)
Flooring Wood, Carpet
Fireplaces Number 1
Fireplaces Type Living Room
Appliance Range, Dishwasher, Gas Water Heater, Utility Connections for Electric Range, Utility Connections for Electric Oven, Utility Connections for Electric Dryer
Laundry Washer Hookup
Exterior
Exterior Feature Rain Gutters, Garden
Garage Spaces 1.0
Community Features Shopping, Park, Walk/Jog Trails, Golf, Medical Facility, Laundromat, Bike Path, Conservation Area, House of Worship, Public School
Utilities Available for Electric Range, for Electric Oven, for Electric Dryer, Washer Hookup
Roof Type Shingle
Total Parking Spaces 7
Garage Yes
Building
Lot Description Wooded, Level
Foundation Concrete Perimeter
Sewer Public Sewer
Water Public
Architectural Style Cape
Read Less Info
Want to know what your home might be worth? Contact us for a FREE valuation!

Our team is ready to help you sell your home for the highest possible price ASAP
Bought with Nancy Hickey • Keller Williams Realty






