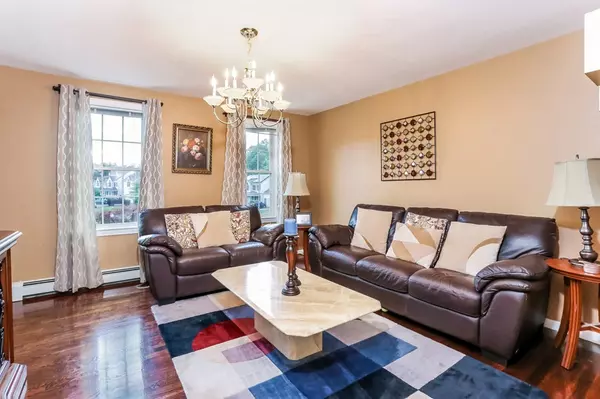$519,900
$519,900
For more information regarding the value of a property, please contact us for a free consultation.
3 Beds
2.5 Baths
2,232 SqFt
SOLD DATE : 08/29/2018
Key Details
Sold Price $519,900
Property Type Single Family Home
Sub Type Single Family Residence
Listing Status Sold
Purchase Type For Sale
Square Footage 2,232 sqft
Price per Sqft $232
MLS Listing ID 72356792
Sold Date 08/29/18
Style Colonial
Bedrooms 3
Full Baths 2
Half Baths 1
Year Built 2004
Annual Tax Amount $6,313
Tax Year 2018
Lot Size 0.730 Acres
Acres 0.73
Property Sub-Type Single Family Residence
Property Description
Expanded Colonial located in desirable cul-de-sac neighborhood set on .72 acres of land which back lot line abuts the Abington town line. Features include ~ Great room with gas fireplace, cathedral ceilings, hardwood floors and ceiling fan. The light & bright kitchen boasts a large center island with seating, newer granite counters, Stainless appliances & adjacent dining area with sliders to private rear deck, patio & yard with koi pond. Formal dining room & living rooms have hardwood flooring. First floor laundry and half bath completes the 1st level. The 2nd floor features a spacious master bedroom with walk in closet and private full bath, 2 additional guest bedrooms, office and 2nd full bath. The basement has tile flooring and over 1000 sq ft of unfinished area with potential to finish for additional space. The oversize 2 garage garage also has expansion possibility. Central air, Town water, sewer and natural gas. Showings begin at the Open House Saturday July 7th 11 - 1
Location
State MA
County Plymouth
Zoning A1
Direction Rte 18 to Pine St to end left onto Shelly Lane (cul-de-sac)
Rooms
Family Room Cathedral Ceiling(s), Ceiling Fan(s), Flooring - Hardwood, Open Floorplan
Basement Full, Interior Entry, Concrete
Primary Bedroom Level Second
Dining Room Ceiling Fan(s), Flooring - Hardwood
Kitchen Flooring - Hardwood, Dining Area, Pantry, Countertops - Stone/Granite/Solid, Kitchen Island, Open Floorplan, Recessed Lighting, Slider, Stainless Steel Appliances
Interior
Interior Features Office
Heating Baseboard, Natural Gas
Cooling Central Air
Flooring Wood, Tile, Carpet
Fireplaces Number 1
Fireplaces Type Family Room
Appliance Range, Dishwasher, Tank Water Heater, Utility Connections for Gas Range
Laundry Bathroom - Half, Flooring - Stone/Ceramic Tile, First Floor, Washer Hookup
Exterior
Exterior Feature Storage, Garden
Garage Spaces 2.0
Community Features Public Transportation, Shopping
Utilities Available for Gas Range, Washer Hookup
Roof Type Shingle
Total Parking Spaces 6
Garage Yes
Building
Lot Description Cul-De-Sac, Level
Foundation Concrete Perimeter
Sewer Public Sewer
Water Public
Architectural Style Colonial
Schools
High Schools Whitman/Hanson
Read Less Info
Want to know what your home might be worth? Contact us for a FREE valuation!

Our team is ready to help you sell your home for the highest possible price ASAP
Bought with Dera Sena • RE/MAX American Dream






