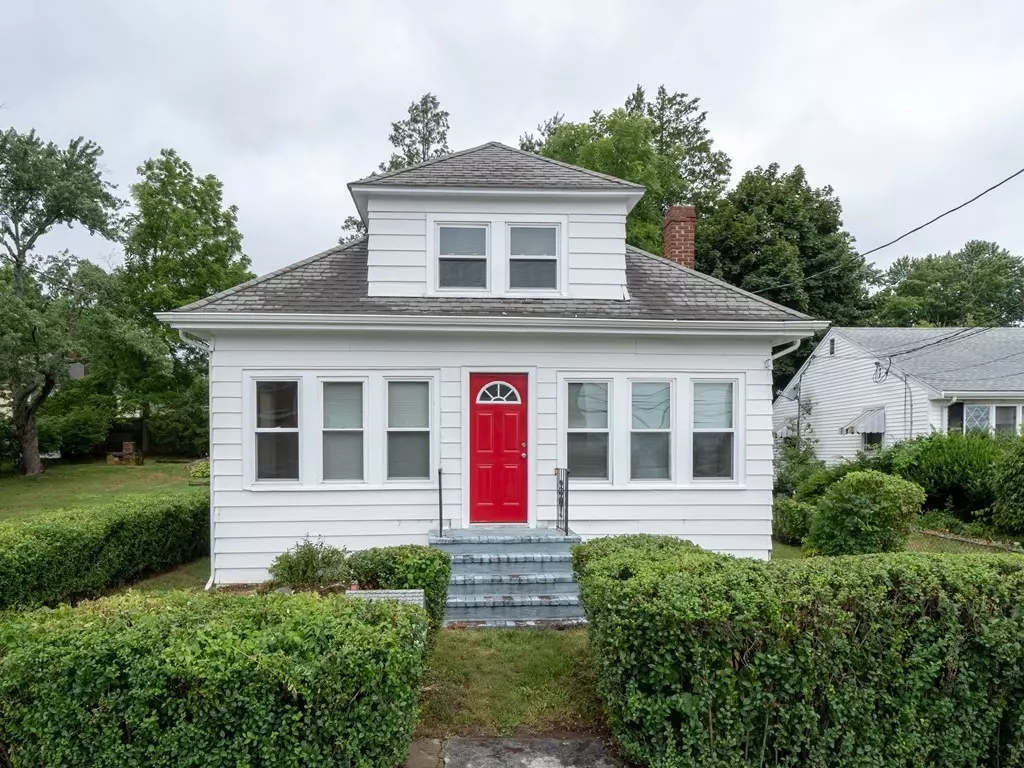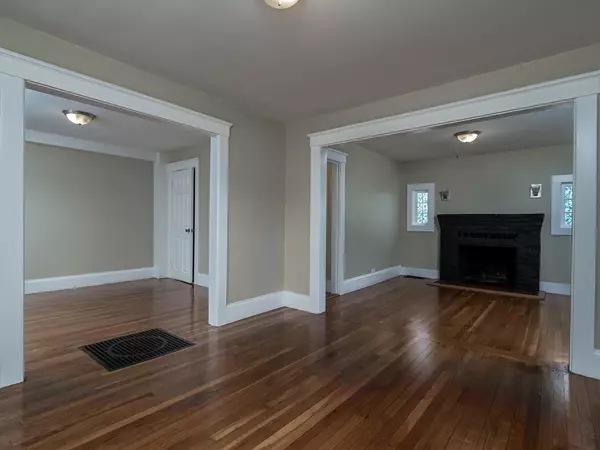$390,000
$399,000
2.3%For more information regarding the value of a property, please contact us for a free consultation.
3 Beds
2 Baths
2,004 SqFt
SOLD DATE : 10/29/2018
Key Details
Sold Price $390,000
Property Type Single Family Home
Sub Type Single Family Residence
Listing Status Sold
Purchase Type For Sale
Square Footage 2,004 sqft
Price per Sqft $194
MLS Listing ID 72367195
Sold Date 10/29/18
Style Cottage
Bedrooms 3
Full Baths 2
Year Built 1922
Annual Tax Amount $5,770
Tax Year 2018
Lot Size 0.290 Acres
Acres 0.29
Property Sub-Type Single Family Residence
Property Description
Yes! Another Price reduction!!! Seller says Sell Sell Sell. Bring your offers! Absolutely beautiful and spacious 10 room house cottage style. Nicely maintained featuring 3 generous size bedrooms and 2 full baths. Gleaming hardwood floors throughout this sun filled house. Gorgeous open concept Living room leading to a fireplace family room and Dining room adjacent to a modern kitchen featuring upgraded cabinets and Stainless Steel appliances, gas stove. Great opportunity to have your 3 room home office/business with a separate entrance or an in-law quarters. Semi-fenced backyard for family gatherings or just enjoy a delicious barbecue outside, small shed for storage, let the kids play and have fun. Detached 1 car garage with plenty of extra space for storage.Conveniently located nearby major routes, Logan express, train station, public transportation shopping, Stop & Shop, BJ'S & Home Goods and YMCA. Minutes from Rt. 9, 30 and Mass Pike.
Location
State MA
County Middlesex
Zoning R1
Direction Route 9 to Route 126 North (Concord St)
Rooms
Family Room Flooring - Hardwood, Window(s) - Picture
Basement Full, Bulkhead, Concrete, Unfinished
Primary Bedroom Level Second
Dining Room Bathroom - Full, Flooring - Laminate, Window(s) - Picture
Kitchen Flooring - Stone/Ceramic Tile, Window(s) - Picture, Pantry, Countertops - Stone/Granite/Solid, Countertops - Upgraded, Cabinets - Upgraded, Exterior Access, Stainless Steel Appliances, Gas Stove
Interior
Interior Features Bathroom - Full, Bathroom - Tiled With Tub, Closet/Cabinets - Custom Built, Bathroom, Bonus Room, Den
Heating Forced Air, Natural Gas
Cooling None
Flooring Tile, Vinyl, Carpet, Hardwood, Flooring - Stone/Ceramic Tile, Flooring - Laminate
Fireplaces Number 1
Fireplaces Type Living Room
Appliance Range, Microwave, Refrigerator, Tank Water Heater, Utility Connections for Gas Range
Laundry In Basement
Exterior
Exterior Feature Storage, Professional Landscaping
Garage Spaces 1.0
Fence Fenced/Enclosed, Fenced
Community Features Public Transportation, Shopping, Walk/Jog Trails, Medical Facility, Laundromat, Bike Path, Highway Access, House of Worship, Public School, T-Station, University
Utilities Available for Gas Range
Waterfront Description Beach Front, Lake/Pond, 1 to 2 Mile To Beach, Beach Ownership(Public)
Roof Type Shingle
Total Parking Spaces 6
Garage Yes
Building
Lot Description Cleared, Level
Foundation Block, Stone
Sewer Public Sewer
Water Public
Architectural Style Cottage
Schools
High Schools Framingham High
Others
Acceptable Financing Contract
Listing Terms Contract
Read Less Info
Want to know what your home might be worth? Contact us for a FREE valuation!

Our team is ready to help you sell your home for the highest possible price ASAP
Bought with Vera Lucia Dias • LAER Realty Partners







