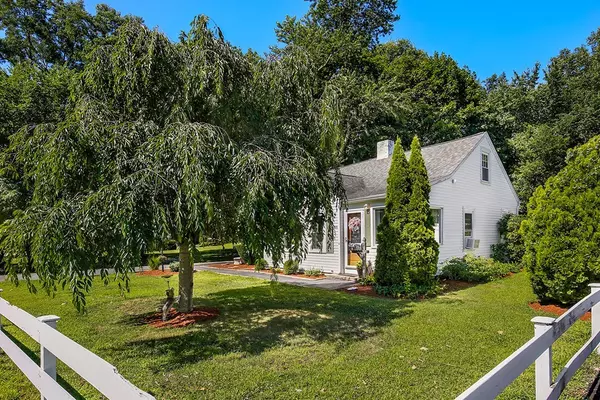$385,000
$390,000
1.3%For more information regarding the value of a property, please contact us for a free consultation.
3 Beds
2 Baths
1,560 SqFt
SOLD DATE : 09/11/2018
Key Details
Sold Price $385,000
Property Type Single Family Home
Sub Type Single Family Residence
Listing Status Sold
Purchase Type For Sale
Square Footage 1,560 sqft
Price per Sqft $246
MLS Listing ID 72368121
Sold Date 09/11/18
Style Cape
Bedrooms 3
Full Baths 2
HOA Y/N false
Year Built 1947
Annual Tax Amount $5,049
Tax Year 2018
Lot Size 9,147 Sqft
Acres 0.21
Property Sub-Type Single Family Residence
Property Description
Charming, well-maintained 3-bedroom cape with hardwood floors in desirable locale. The sunny, tiled foyer welcomes you to the first floor of this updated home where you'll find a granite kitchen with stainless steel appliances and an open plan living room with a cozy window seat and stone fireplace leading right into the formal dining room. Completing the first floor are two bedrooms with ceiling fans and a full bath with double granite sinks. On the second floor there is a large, carpeted master bedroom suite with skylight and private master bath. Outside there is a storage shed and a large deck overlooking the flat, private fenced-in and wooded backyard with gardens. Improvements for this home include: new roof (2006), new heating system (2015), new kitchen (2016), new shed/ fence/ deck (2017). Convenient location very close to transportation, downtown, shopping centers and Framingham State University. Great for commuters being only minutes from Rt. 9, 30 and Mass Pike.
Location
State MA
County Middlesex
Zoning R-1
Direction Main St. to Franklin St.
Rooms
Basement Crawl Space
Primary Bedroom Level Second
Dining Room Flooring - Hardwood, Open Floorplan
Kitchen Ceiling Fan(s), Flooring - Stone/Ceramic Tile, Countertops - Stone/Granite/Solid, Exterior Access, Slider, Stainless Steel Appliances
Interior
Interior Features Entrance Foyer
Heating Baseboard, Oil
Cooling Window Unit(s)
Flooring Tile, Carpet, Hardwood, Flooring - Stone/Ceramic Tile
Fireplaces Number 1
Fireplaces Type Living Room
Appliance Dishwasher, Disposal, Microwave, ENERGY STAR Qualified Refrigerator, ENERGY STAR Qualified Dryer, ENERGY STAR Qualified Washer, Range Hood, Range - ENERGY STAR, Oil Water Heater, Utility Connections for Electric Range, Utility Connections for Electric Dryer
Laundry In Basement
Exterior
Exterior Feature Rain Gutters, Storage
Fence Fenced
Community Features Public Transportation, Shopping, Park, Medical Facility, Highway Access, House of Worship, Public School, T-Station, University
Utilities Available for Electric Range, for Electric Dryer
Roof Type Shingle
Total Parking Spaces 4
Garage No
Building
Lot Description Wooded, Level
Foundation Block
Sewer Public Sewer
Water Public
Architectural Style Cape
Others
Acceptable Financing Contract
Listing Terms Contract
Read Less Info
Want to know what your home might be worth? Contact us for a FREE valuation!

Our team is ready to help you sell your home for the highest possible price ASAP
Bought with Cheryll Getman • Hammond Residential Real Estate







