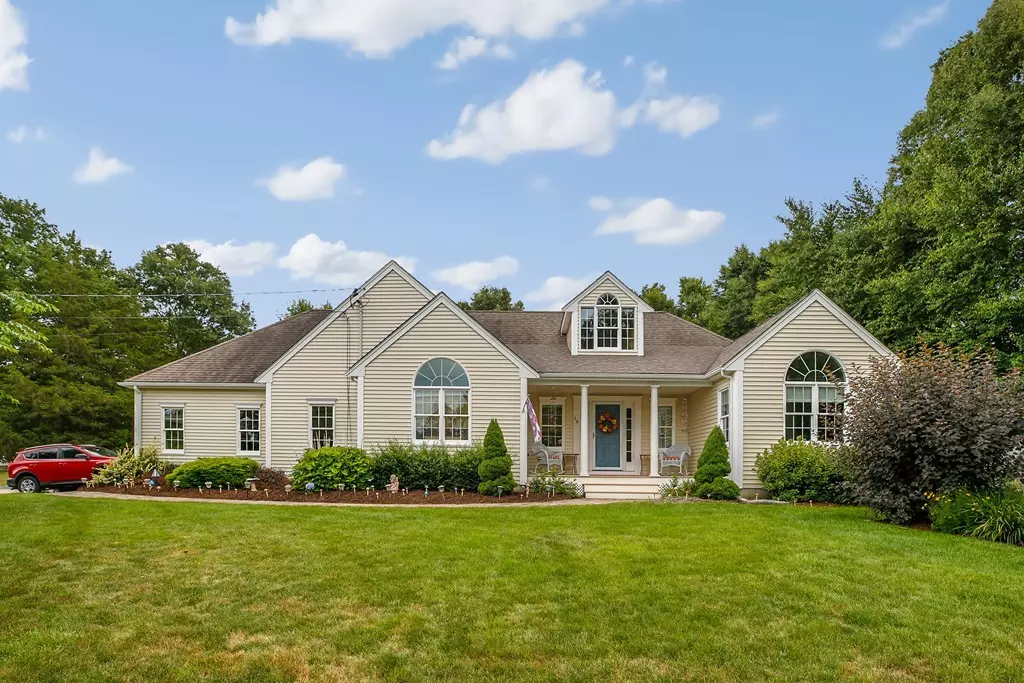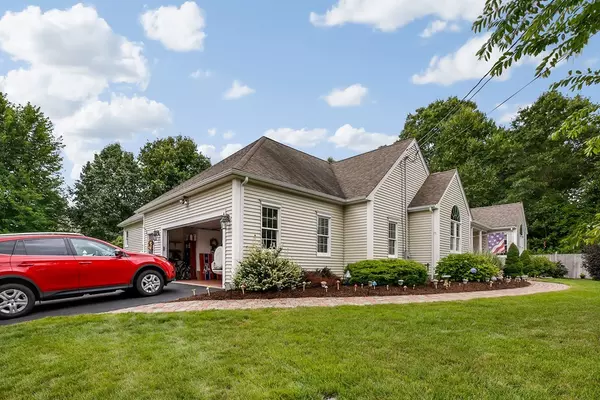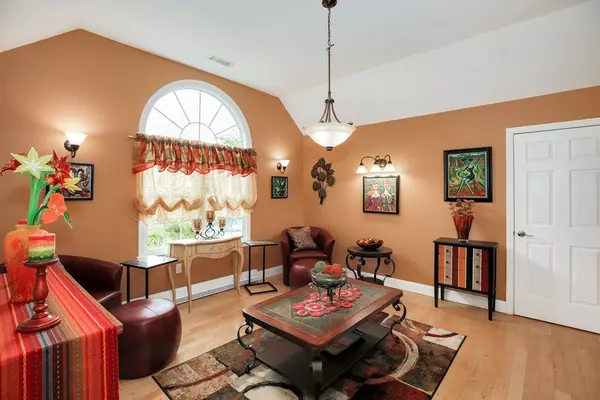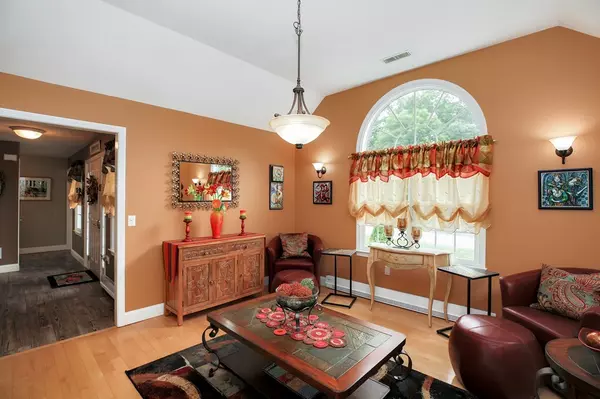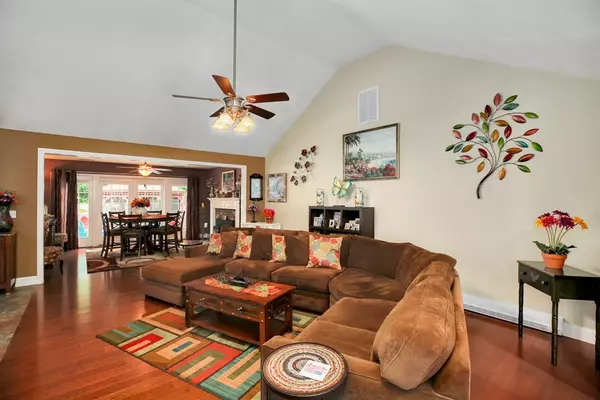$480,000
$480,000
For more information regarding the value of a property, please contact us for a free consultation.
3 Beds
2 Baths
2,282 SqFt
SOLD DATE : 09/21/2018
Key Details
Sold Price $480,000
Property Type Single Family Home
Sub Type Single Family Residence
Listing Status Sold
Purchase Type For Sale
Square Footage 2,282 sqft
Price per Sqft $210
Subdivision Setgreganset Woods
MLS Listing ID 72368738
Sold Date 09/21/18
Style Ranch
Bedrooms 3
Full Baths 2
HOA Y/N false
Year Built 2004
Annual Tax Amount $6,093
Tax Year 2018
Lot Size 0.690 Acres
Acres 0.69
Property Sub-Type Single Family Residence
Property Description
This splendid, 3 bedroom, single-level custom ranch on a corner lot is loaded with charm and amazing upgrades. The columned entryway welcomes you to an open concept floor plan. The living room with soaring cathedral ceilings and gleaming hardwood floors flows into the kitchen and formal dining room with a warm pellet stove for the winter or french doors that lead out onto the wrap around deck in warmer months where you can enjoy your gazebo and gracious backyard. In the center of the home is the custom cooks kitchen with wet bar, granite, tiled backsplash and breakfast bar. This home is perfect for entertaining, outdoors or in! The Master Bedroom is carpeted with a french door leading out onto the deck. Attached is a spa bath with jetted tub and walk-in tiled shower, custom walk-in closet, a double vanity with granite countertops and ample storage. Seller is including outdoor furniture and two additional refrigerators in the sale. Quiet cul-de-sac location close to Routes 140 and 44.
Location
State MA
County Bristol
Zoning 1010
Direction Route 140 North to Tremont St, left onto Segreganset Rd. and then right on Jocelyn Circle.
Rooms
Family Room Cathedral Ceiling(s), Closet, Flooring - Hardwood, Window(s) - Picture
Basement Full
Primary Bedroom Level First
Dining Room Wood / Coal / Pellet Stove, Ceiling Fan(s), Flooring - Hardwood, French Doors, Deck - Exterior
Kitchen Flooring - Stone/Ceramic Tile, Balcony / Deck, Pantry, Countertops - Stone/Granite/Solid, French Doors, Wet Bar, Breakfast Bar / Nook, Cabinets - Upgraded, Deck - Exterior, Recessed Lighting, Wine Chiller, Peninsula
Interior
Interior Features Wet Bar, Finish - Sheetrock
Heating Forced Air, Oil
Cooling Central Air
Flooring Tile, Carpet, Hardwood
Fireplaces Number 1
Appliance Range, Disposal, Microwave, ENERGY STAR Qualified Refrigerator, Wine Refrigerator, ENERGY STAR Qualified Dryer, ENERGY STAR Qualified Dishwasher, ENERGY STAR Qualified Washer, Oil Water Heater, Plumbed For Ice Maker, Utility Connections for Electric Range, Utility Connections for Electric Dryer
Laundry Washer Hookup
Exterior
Exterior Feature Storage
Garage Spaces 2.0
Fence Fenced/Enclosed
Community Features Shopping, Park, Medical Facility, Highway Access
Utilities Available for Electric Range, for Electric Dryer, Washer Hookup, Icemaker Connection
Roof Type Shingle
Total Parking Spaces 6
Garage Yes
Building
Lot Description Cul-De-Sac, Corner Lot, Level
Foundation Concrete Perimeter
Sewer Private Sewer
Water Public
Architectural Style Ranch
Schools
Elementary Schools Bennett
Middle Schools Martin
High Schools Taunton High
Others
Acceptable Financing Contract
Listing Terms Contract
Read Less Info
Want to know what your home might be worth? Contact us for a FREE valuation!

Our team is ready to help you sell your home for the highest possible price ASAP
Bought with Marion Chase • RE/MAX Welcome Home

